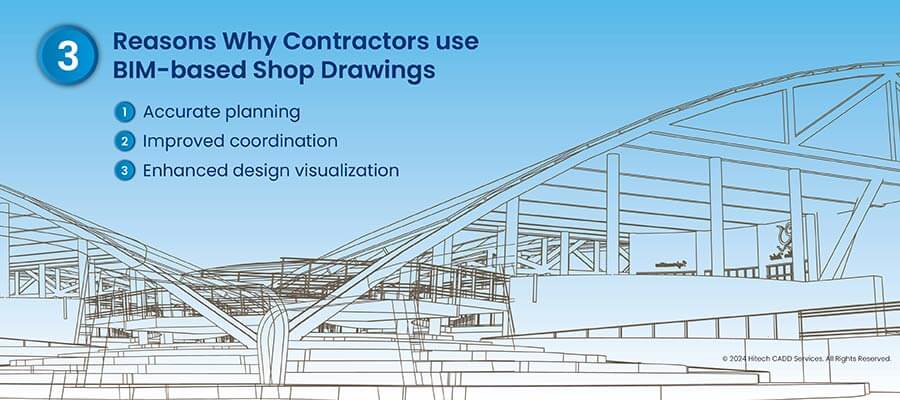
Accurate and detailed BIM shop drawings help contractors with precise fabrication and seamless coordination between trades, resulting in improved construction efficiency and quality.
Table of Content
Detailed BIM shop drawings are important for contractors for accurate communication, fabrication and installation of components and systems onsite. Contractors using outdated shop drawings often face a higher risk of errors during construction, leading to costly rework, delays, and disruptions to the overall project timeline.
By using Building Information Modeling (BIM) contractors can create precise shop drawings that can incorporate architectural, structural, and MEP systems to ensure seamless planning and execution. This technology improves efficiency, reduces errors, and enables uninterrupted communication for the entire construction process, producing impactful outcomes.
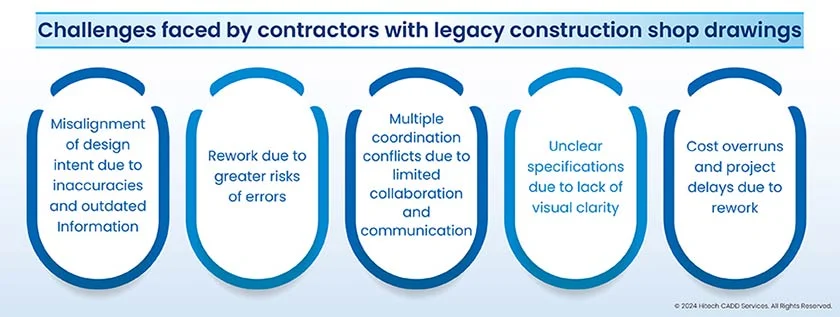
BIM augments the process of generating accurate and detailed shop drawings for contractors through information sharing and management for the overall building lifecycle. It delivers a digital representation of functional and physical characteristics on a unified platform for architects, contractors, and engineers to collaborate.
BIM integrates building systems and components into a cohesive 3D model. Instead of operating on fragmented documents and drawings, project participants can work on a centralized 3D BIM model that includes vital information, including architectural design, structural components and MEP systems. This ensures that every building element is coordinated and represented to reduce conflicts and ambiguities during installation and construction.
Moreover, BIM tools like Revit facilitate parametric modeling where changes made to a single aspect of the 3D model is updated across all components to ensure project accuracy and consistency. The use of BIM simplifies the process of producing construction shop drawings, and expedites modifications and revisions efficiently.
BIM’s coordination and clash-detection capabilities help identify and resolve interferences between various disciplines before onsite work commences. This preemptive strategy reduces delays and rework, ensures effortless construction workflows, and produces high-finish fabrication components for error-free installation.
Accurate and complete construction shop drawing in construction projects determine a project’s success. Shop drawings serve as a guide to calculate measurements, utilize specific materials, and deploy installation practices. Clear visualization of every project intricacy leads to error reduction and reduced ambiguities during building completion.
Meticulous planning ensures construction activities align with required design for efficient workflows and faster Turnaround Time (TAT). Adherence to specifications mentioned in shop drawings ensures high-quality manufacturing of MEP components and winning project results.
Error-free installation with BIM shop drawings resulted in cost savings for an engineering firm in Ireland
An engineering contracting company from Ireland outsourced their MEP modeling needs for a healthcare project to Hitech CADD Services. They needed a coordinated and clash-free MEPF model and shop drawings in Revit. 2D and markup drawings were provided as input. Upon careful observation and assessment, the team at Hitech CADD Services encountered challenges that included uncoordinated markups and elementary 2D drawings.
A short time-frame was required to achieve the required deliverables. The team created coordinated and clash-free models in Revit with detailing of location openings in walls and pipe fittings. Clash tests were performed in Navisworks and reports were generated for client approval. The team extracted shop drawings, BOQs, and sections from the approved model in PDF and DWG format. Quality checks were performed for accuracy. Project data was placed on the BIM360 platform for real-time changes and access to the updated model.
The deliverables led to:
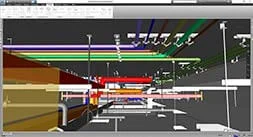 3D MEP coordinated corridor section model
3D MEP coordinated corridor section model
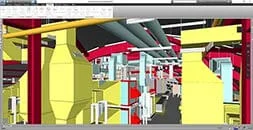 3D Revit MEP coordinated model for plant room
3D Revit MEP coordinated model for plant room
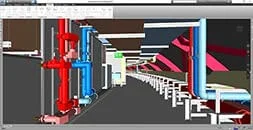 3D MEP model for plant room
3D MEP model for plant room
Detailed shop drawings improve coordination between various project participants with visual representations of design intent and clear communication between architects, engineers, contractors, subcontractors, and fabricators. Every stakeholder can derive insights into project needs, interdependencies, and specifications to align processes and activities.
BIM coordination for contractors leads to minimal clashes, lower delays, and rework reduction. This proactive strategy ensures project progress, produces high-quality deliverables, and keeps the project on-schedule to meet client expectations.
A complete and precise interpretation of architectural, structural, and MEP systems allows project participants like contractors to visualize and communicate design intent through Revit or Computer-Aided-Design (CAD) software. The detailed illustration of components along with precise annotations, symbols, and dimensions, convey accurate information for design, construction details, material specs, and installation techniques.
Documenting design decisions, constraints, and requirements within shop drawings with keeps everyone aligned and up to date with the project objectives. Furthermore, if there are clashes within trades, they can be resolved before onsite work commences to avoid rework and lower risks during installation.
Adopting BIM services to extract precise shop drawings enables contractors and stakeholders to get better design clarity by exploring multiple perspectives and flagging high-risk issues.
Need 98% FTR deliverables for your BIM projects?
Contact our team »Architectural shop drawings outline architectural elements that include doors, walls, windows, and finishes for construction teams to comply in the course of building assembly. Usually, these are extracted from a LOD 400 Revit model with detailed information about the building.
Structural shop drawings describe the building framework to include beams, columns, and foundation details to ensure compliance and structural strength prescribed within engineering standards. Contractors need construction shop drawings for residential and commercial projects works such as renovation, retrofitting, construction of new structure and so on so forth. Structural construction drawings are used for 2D drafting & detailing, portable structures as well as as-built construction.
Mechanical shop drawings illustrate HVAC components and systems to include HVAC, ductwork, equipment layout, placement specifications, and installation needs required for HVAC elements. Typically, they select HVAC shop drawings and procure duct shop drawings that adhere to SMACNA (Sheet Metal & Air Conditioning Contractors’ National Association) standards, ensuring proper linings and insulation thickness as needed.
MEP drawings using BIM help mechanical contractors in ensuring that mechanical piping aligns correctly with sprinkler systems. Outsourcing BIM shop drawings that meet HVAC ASHRAE standards help tackle sustainability challenges before actual construction begins.
Electrical shop drawings provide detailed building electrical systems details that include wiring, panels, and component locations for installation of electrical systems. Generating electrical shop drawings requires compliance to electrical codes, industry standards, safety regulations and client specifications that include- National Electric Code (NEC), International Electrotechnical Commission Standards (IEC), Canadian Electrical Code (CEC), and British Standard (BS).
Plumbing shop drawings depict the plumbing layout for systems that include fixtures, pipes, and other plumbing equipment to facilitate faster installation of drainage, water supply, and waste disposal systems. Creating plumbing shop drawings requires adherence to standards or codes that include International Plumbing Code (IPC), National Standard Plumbing Code (NSPC), and Canadian Plumbing Code (CPC), British Standards (BS), and ASME A112 series.
The information exchange workflow to create construction shop drawings includes communication between multiple stakeholders to ensure an effective and efficient exchange of information and collaboration to create comprehensive construction documentation.
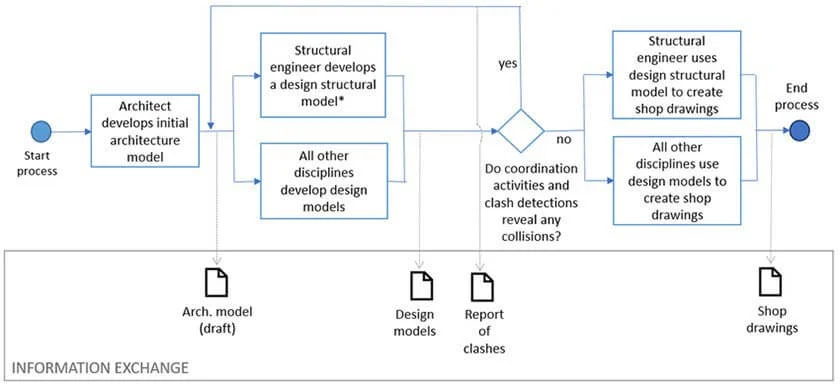 Source: Research Gate
Source: Research Gate
Improve construction efficiency with coordinated shop drawings.
Call our team NOW »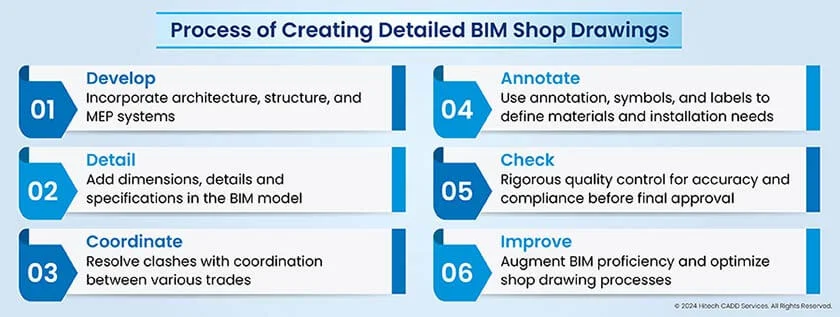
Advancements in BIM reinforced with Artificial Intelligence (AI) have transformed the creation and use of BIM shop drawings in the construction industry. BIM can utilize AI-based algorithms to automate various attributes of the BIM shop drawings process. This ensures accuracy, optimized efficiency, and collaboration between project participants. The impact of AI in BIM is the automation of repetitive tasks to produce shop drawings. AI and ML-based algorithms can assess design data, obtain relevant data, and build detailed shop drawings independently.
AI-backed workflows also simplify the drafting process, reducing manual intervention, and freeing-up resources for complex activities. BIM reinforced by AI detects and reduces potential clashes in the early design stage. Discrepancies can be identified with machine learning to reduce risks and mitigate costly mistakes during construction. AI-based platforms also improve communication and enable informed decision-making based on real-time insights and predictive analytics tools.
From a contractor’s perspective, the use of BIM to create construction shop drawings has proved to be a game-changer that offers in-depth accuracy and coordination. BIM tools like Revit and Navisworks can take shop drawing production to another level. These tools have an extensive user-base and are perpetually evolving to simplify as well as expedite the creation of BIM shop drawings for contractors.
As we look forward, using AI-driven advancements can help contractors with better control, profitability, efficiency, and project outcomes, giving them a competitive edge in the AEC sector.
Shop drawings play an important role within construction projects by converting design plans into fabrication-ready drawings. They help manufacturers and contractors ensure accurate realization of required design and specifications.
BIM detailed shop drawings provide contractors with an in-depth digital representation of a project. Outsourcing BIM shop drawings extracted from accurate and data-rich 3D BIM models reduces errors, improves coordination, and streamlines construction.
Challenges faced in implementing BIM for construction documentation include technology adoption, collaboration barriers, investments and costs, data standardization, and change resistance.
The 5 key steps in the BIM process to create detailed construction drawings includes:
Collaborative design contributes to the efficiency of construction shop drawings through communication between architects, engineers, and contractors. Real-time collaboration improves coordination, resolves ambiguities, and ensures precise execution of design intent to reduce errors and delays in construction.
You may also like
Top 5 Global MEP BIM Outsourcing Companies
Top 5 Architectural BIM Companies to Outsource
Top 5 Sheet Metal Design Companies to Outsource