
Interdisciplinary coordination with clash-free 3D BIM models ensures project-wide collaboration by enhancing efficiency, reducing delays, and lowering costs, leading to seamless construction.
Table of Contents
Multidisciplinary BIM coordination in construction incorporates BIM tools to achieve collaboration among various disciplines, such as HVAC, electrical, and plumbing, often referred to as MEP BIM services. It uses 3D BIM models with rich data to streamline coordination and communication between architects, engineers, contractors, and other construction project stakeholders.
BIM expedites clash detection and resolution, spatial planning, and real-time communication to improve project coordination, reduce design conflicts, and increase construction efficiency and productivity.
The scope of interdisciplinary coordination in construction includes a wide range of tasks,including collaboration between various participants,like architects, contractors, engineers, subcontractors, designers, project heads, and other stakeholders. The scope also includes efficient communication, aligning project objectives, resolving conflicts, improving resource allocation, and achieving project deliverables and schedules to ensure quick project execution and successful results.
Improved interdisciplinary coordination in construction projects ensures seamless collaboration among construction professionals throughout the entire project lifecycle, often provided by BIM service providers. It fosters effective communication, consistency in project targets, and the integration of knowledge from various disciplines, including architecture, structure, and MEPF trades. Coordinating activities across various teams ensures conflict minimization, error prevention, and streamlining project workflows.
Traditional methods or legacy tools used to coordinate construction with 2D drawings, sketches, or images lead to various construction challenges, such as a lack of collaboration and communication among stakeholders. The inability to get all the stakeholders on the same page leads to the following challenges:
Enhance construction efficiencies with precise architectural, structural and MEP coordination.
Explore our BIM services now »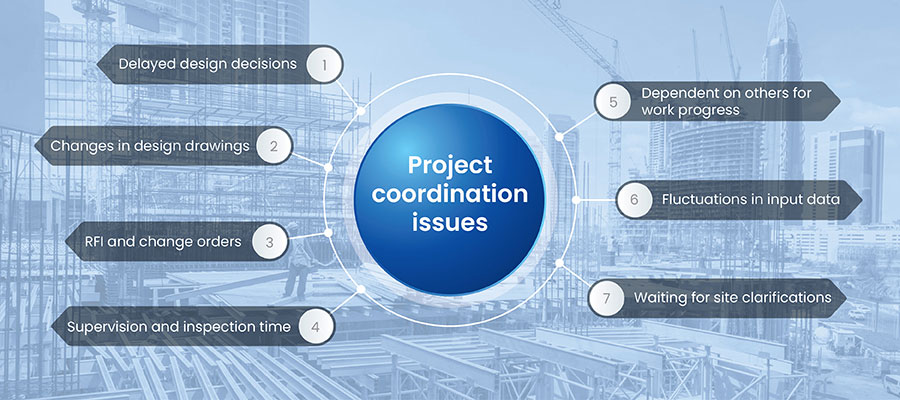
Clear communication channels are a key component of interdisciplinary coordination within construction projects. This includes deploying transparent methods to share updates, information, and project needs among various project participants.
Effective communication channels validate that all the team members understand their responsibilities and project needs. This promotes collaboration, lowers misunderstandings, and enables faster issue resolution. By facilitating clear and open communication, MEP BIM services for contractors ensure potential conflicts are identified and resolved during preconstruction, ultimately leading to efficient and smooth construction.
Roles and responsibilities within interdisciplinary coordination define the duties and tasks for each member involved in a construction project. Clarity within the roles of BIM coordination in construction ensures effective collaboration, mitigates confusion, and prevents effort overlapping. It enables effective allocation, accountability, and alignment toward project goals consistently across multiple trades.
Collaborative project management plays a significant role in inter-trade coordination, particularly while utilizing specialized solutions like MEP BIM services for contractors. Utilizing a centralized platform, such as BIM360, enables seamless communication, task management, and document sharing among project participants. These tools improve collaboration, simplify workflows, and foster real-time data exchange that contributes to construction success.
Coordination between architects and structural engineers using BIM improves collaboration by integrating 3D models and data to ensure spatial optimization, clash detection, and structural integrity. This approach fosters better design coordination and drives optimized building performance along with constructability.
Establishing coordination between these two disciplines is essential. Continuous MEP layouts, such as elevator slots, cannot be designed if obstructed by structural elements. Similarly, installing MEP components depends on structural strength. MEP engineers must inform workers about the structure’s strength in areas requiring drilling or hammering to ensure safe installation.
When architects become involved, considerations for design and aesthetics become paramount. When MEP contractors install equipment, a significant floor area is required to accommodate large compressor units, boilers, HVAC ducts, drainage pipes, and other fixtures. Engineers meticulously plan layouts to align with architectural designs, ensuring the concealment of pipes and wires while optimizing resource utilization and preserving the building’s facades.
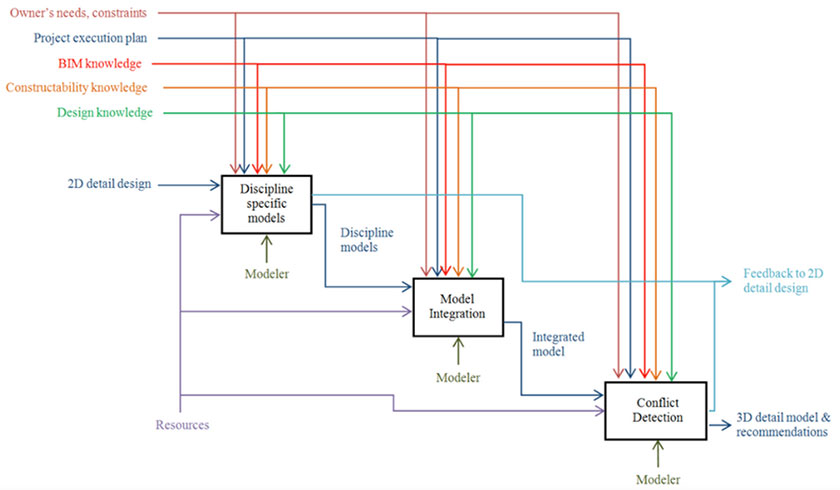 Source: semanticscholar.org
Source: semanticscholar.org
Interdisciplinary coordination fosters numerous BIM coordination benefits in construction, including improvements in project efficiency. Collaboration among diverse professionals ensures streamlined workflows using 3D BIM model coordination. It also improves resource allocation and decision making.
Clear communication and coordination between trades reduces errors and delays, leading to quick project completion and lower costs. This not only improves productivity but also enhances deliverable quality,which results in project success and client satisfaction.
Coordination across disciplines ensures greater quality control through collaboration among various professionals. Aligning procedures and standards across all disciplines promotes accuracy and consistency in project deliverables.
Through in-depth reviews and continuous communication, interdisciplinary coordination identifies and addresses problems proactively, leading to lower reworks and errors. This focus on quality control leads to compliance with project needs and enhances the overall functionality, durability, and safety of building assets.
BIM coordination benefits in construction include interdisciplinary coordination within construction projects that leads to risk mitigation and cost savings based on effective resource management and preemptive risk identification. Minimizing redundancies and optimizing BIM workflows reduce project costs and improve resource utilization.
Also, interdisciplinary coordination enables the quick detection of potential risks,leading to timely implementation of mitigation strategies. This approach lowers the likelihood of delays, reworks, and disputes, leading to cost savings and better project timelines.
Coordinated 3D model at LOD 300 saved 30% – 35% costs for a healthcare facility in Egypt
Hitech CADD Services was approached by a construction company from Egypt for a healthcare project. After the project go ahead was given, the client sent PDF files as input to the team at Hitech CADD Services. The team transformed the PDF files into 3D geometry. Architectural and structural models were generated, and MEP components were integrated into the 3D model in Revit. The coordinated 3D BIM model built on AIA standards at LOD 300 was clash-coordinated and quality-checked based on checklists and a matrix. Outsourcing BIM coordination led to high-impact results for the client.
The coordinated 3D BIM model was free of clashes, and it was used by the client to assess energy efficiency, which led to 30% to 35% cost savings during onsite construction.
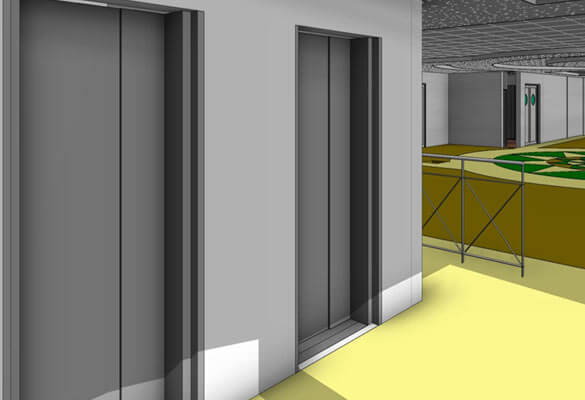 3D CAD Model in Revit
3D CAD Model in Revit
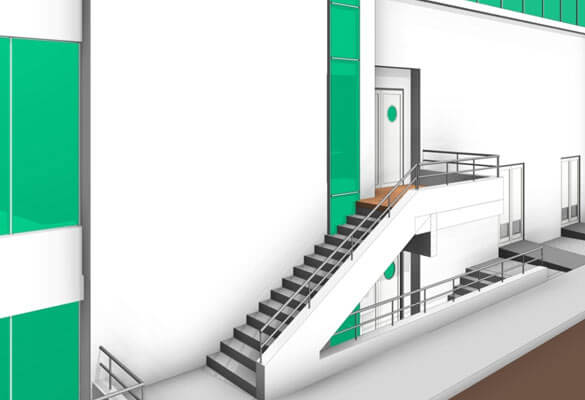 3D Modeling in Revit
3D Modeling in Revit
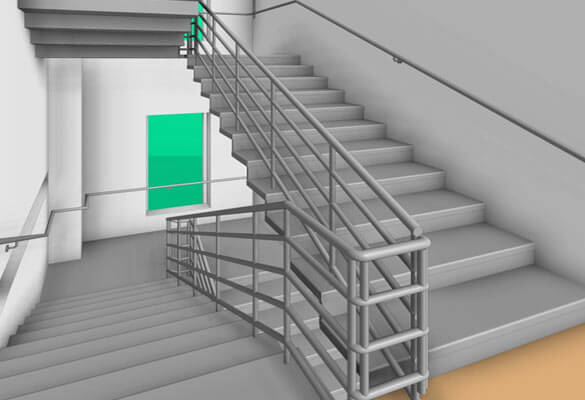 CAD Rendering Model
CAD Rendering Model
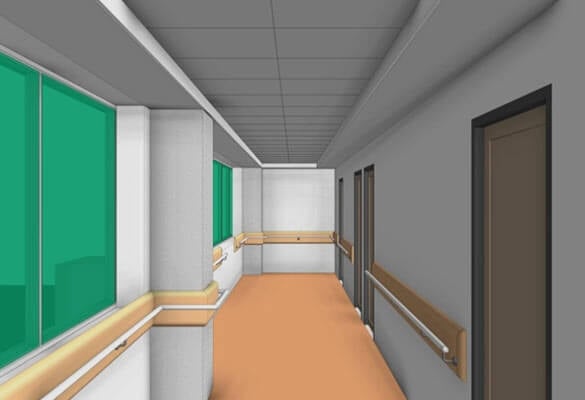 3D Rendered Model
3D Rendered Model
Ensure efficient project delivery with our BIM coordination services.
Explore our case studies now »Effective interdisciplinary construction coordination relies on cohesive project teams. It involves getting professionals from various trades to coordinate on a single 3D model. Regular team meetings foster communication and create trust among members. Clarity in the roles and responsibilities assigned toeach member ensures alignment and accountability of project objectives. Creating a collaborative culture combined with teamwork can help overcome challenges and draw successful outcomes.
Regular updates and meetings are essential for achieving interdisciplinary coordination. These strategies provide opportunities for different teams to share progress, work on challenges, and align project objectives. By facilitating open communication and collaboration meetings, all stakeholders are kept informed and engaged within the project’s direction. This allows for the identification of issues and the development of solutions to enhance coordination and achieve project success.
Using tools and technology for streamlined communication is an effective strategy for interdisciplinary coordination. Collaborative project management tools, BIM, and cloud-driven platforms help in the real-time sharing of documents, information, and updates between project participants. BIM MEP coordination, in particular, ensures that the mechanical, electrical, and plumbing systems are meticulously integrated with the architectural and structural designs.
These dynamic tools facilitate communication between disciplines, supporting teams in coordinating project activities, tracking progress, and effectively resolving issues. Using BIM software for coordination like Navisworks, and platforms like BIM360 make the coordination process more transparent, effective, and responsive, which leads to better project outcomes and client satisfaction.
To conclude, interdisciplinary coordinationis critical to achieving success within construction projects. Whether it is architectural, structural or BIM MEP coordination, it fosters collaboration between various stakeholders leading to greater project efficiency, higher quality control, and cost-effectiveness.
Generating clear communication, cohesive teamwork, and technology integration has set the path for streamlined workflows and greater project results within construction.
You may also like
From 2D to 3D: Why Architects are Switching to BIM Modeling