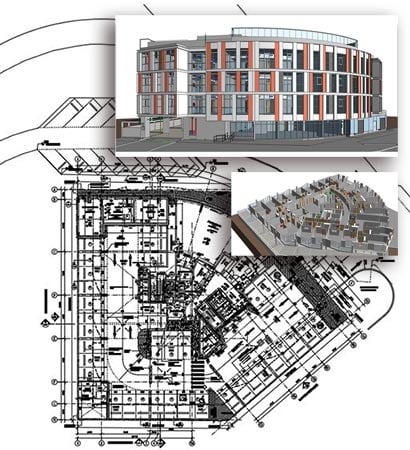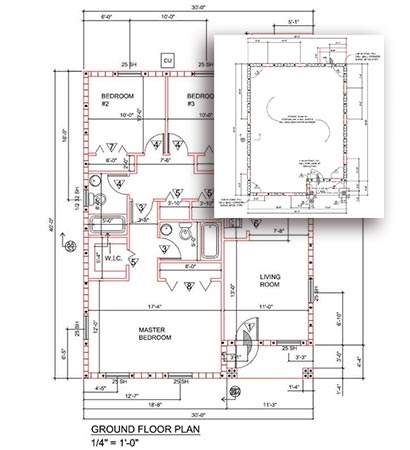Legacy 2D drawings, missing data within sections, layouts, elevations, and poor-quality architectural drawings can often create architectural challenges. Our custom 2D architectural drafting services enable architects, designers, contractors and engineers to get construction-ready drawings, from detailed floor plans and elevations to complex MEP and structural layouts.
With 200+ certified Revit and AutoCAD experts, we transform your sketches, PDFs, and raw ideas into flawless construction documentation, helping visualize building form, spatial layout, and aesthetics. Our skilled architectural drafters identify design issues, detect clashes early, and minimize costly rework, ensuring a smoother and more efficient construction process. As a leading BIM Services provider, we have successfully delivered 1,000+ architectural projects in the US, UK, Canada, Europe, and Australia, ensuring data-rich, code-compliant 2D and 3D CAD drawings at the required LOD. At Hitech CADD Services, we ensure your construction projects are completed on time, within budget, and with outstanding accuracy through our expert Revit drafting services.



Improved Collaboration
Seamless collaboration on a centralized platform to access and share project files in real-time to ensure every participant stays on a single platform.Enhanced Coordination
Integrating architectural components into a single model fosters better coordination between architectural, structural, and MEP components, reducing clashes using Revit and NavisWorks.Effective Design Changes
Quick and easy modifications of architectural design with parametric modeling streamlines the design iteration process.Precise Quantity Takeoff’s
Accurate Quantity Takeoff’s from the 3D Revit BIM model fosters precise measurements on components and materials to budget accuracy and risk reduction.3D Visualization
Visualizing architectural designs in 3D and simulating scenarios like daylighting analysis and energy performance improves decision-making to optimize building performance.Streamlined Documentation
Automated generation of construction documentation including section drawings, elevations, and schedules ensures accuracy and consistency.






Architectural drafting involves the development of detailed drawings that specify the construction and finishing aspects of a building. These details are crucial for ensuring that the design intent is accurately translated into the built environment, preventing construction errors, enhancing the aesthetic and functional quality of the project, and facilitating smooth communication among project stakeholders.
Our architectural drafting services are beneficial for a wide range of projects, including residential, commercial, industrial, and institutional buildings. Whether it’s a new construction, renovation, or restoration project, precise architectural drafting ensures that all aspects of the design are clearly communicated and executed.
We use industry-standard software such as AutoCAD, Revit, and SketchUp for creating detailed architectural drawings. These tools allow us to produce precise, high-quality drawings and models that facilitate effective communication and coordination among all project stakeholders.
Yes, we can seamlessly integrate our architectural drafting services with your existing BIM workflows. Our team is proficient in using Revit and other BIM software, enabling us to create detailed models that align with your project’s BIM requirements and enhance collaboration among all project participants.
We handle revisions and updates efficiently through a systematic change management process. We maintain clear communication with our clients to understand the required changes, update the drawings or models accordingly, and ensure that all revisions are documented and shared with the relevant stakeholders in a timely manner.
Our deliverables typically include detailed architectural construction drawings, section drawings, elevations, and 3D models. Depending on your project requirements, we can also provide architectural shop drawings, fabrication details, and as-built drawings. All deliverables are created to meet the highest standards of accuracy and detail.
Our detailed and accurate Revit drawings minimize the risk of construction errors, reducing the need for costly rework and delays. By providing clear and precise information, our services help contractors and builders execute the design efficiently, leading to savings in both time and cost.
Yes, we can provide specialized drafting for various building components, including facades, interiors, structural elements, and MEP (mechanical, electrical, and plumbing) systems. Our expertise ensures that each component is detailed accurately, contributing to the overall quality and functionality of the building.
To get started, we typically need the project’s architectural plans, design intent documents, material specifications, and any other relevant information or drawings you have. This helps us understand your requirements and develop detailed drawings that align with your vision and project goals.
We coordinate closely with structural and MEP engineers to ensure that all details are accurately integrated and conflicts are resolved early in the design process. Our team uses BIM software like Revit to facilitate seamless coordination and clash detection, ensuring that all building systems work harmoniously together.
We stay up-to-date with local building codes and regulations to ensure that all our drafting services comply with the necessary standards. Our team conducts thorough reviews and cross-checks with regulatory requirements to guarantee that all drawings meet compliance criteria.
Our QA/QC process includes multiple stages of review and verification. We have a dedicated team that checks all drawings for accuracy, consistency, and compliance with project requirements. Regular audits and feedback loops ensure continuous improvement and adherence to high-quality standards.
Our turnaround times vary depending on the complexity and scope of the project. We work closely with our clients to establish realistic deadlines and ensure timely delivery. We pride ourselves on meeting deadlines without compromising the quality of our work.
Our Customers





