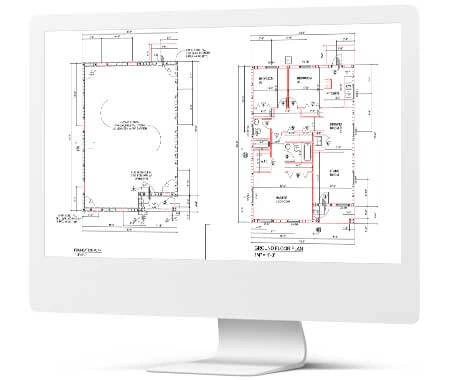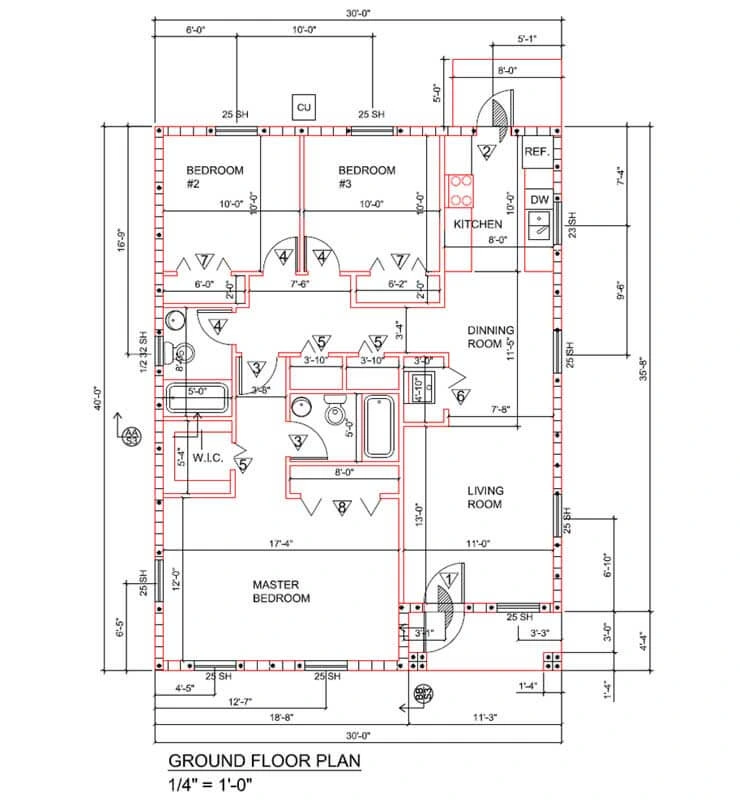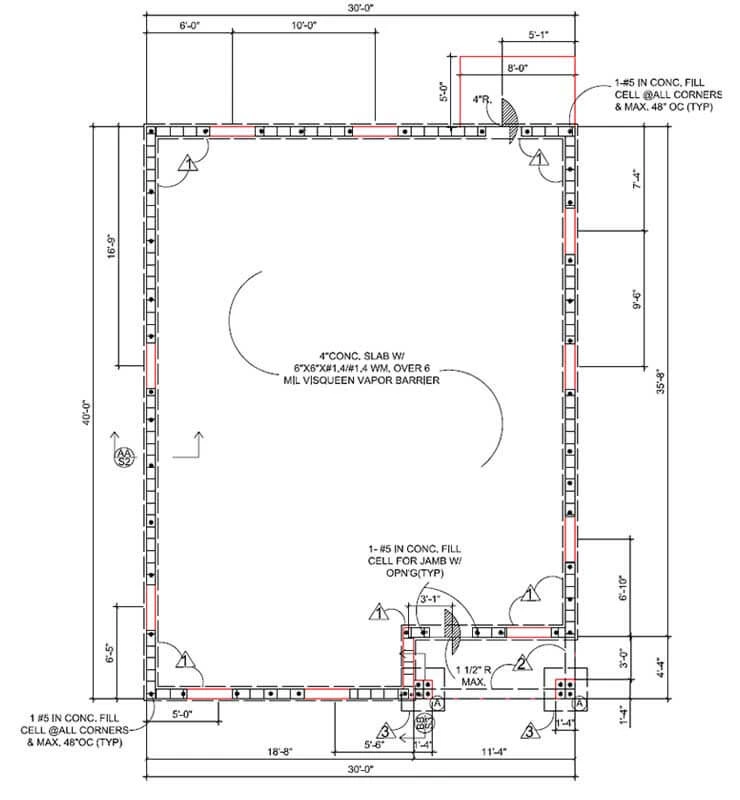

Business Needs
The architectural and construction firm needed to construct 500+ residential units for which they needed accurate approval drawings as per the mandated local city standards.
To get these approval drawings, the client partnered with Hitech CADD Services to:
Challenges
Created approval drawings as per local standards for 500+ residential units of a township in USA using AutoCAD.
The team of BIM experts at Hitech CADD Services prepared approval drawings for 500+ units by converting architectural and electrical design drawings to approval drawings as per local standards/templates. They coordinated these design drawings using AutoCAD 2D.

