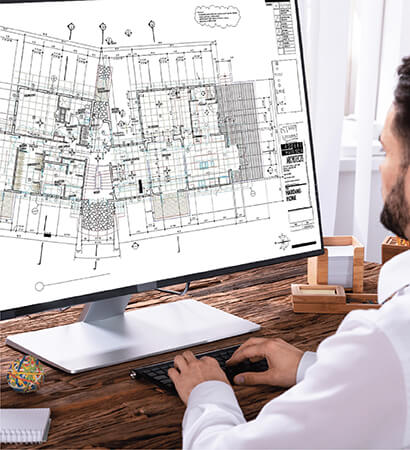Specialized architectural construction drawing services with precision design techniques
We deliver high-quality customized architectural 2D construction drawings and complete CAD conversion services for complex and fast-track residential and commercial projects. Our team of 50+ Revit® Architecture certified professionals utilize data-driven processes and tools to achieve comprehensive construction documentation requirements.
Our architectural drafting specialists create design sets and working drawing documents with accuracy and thorough quality check reviews. Our attention to accuracy and timelines helps architects, designers, engineers, consultants, contractors, manufacturers and fabricators gain a streamlined construction process.
Contact our construction documentation experts now →
We understand that accurate set of coordinated working drawings serve as project blueprints and can create customized sets of construction documents to cater to your individual project needs. Our team of skilled architectural drafters ensure that every technical detail and aspect is included in the construction drawings to help you gain better project clarity. Our accurate site plans help you visualize what the building will look like and what materials and technology will be used for installation.
We provide bespoke and personalized construction drawing solutions for clients backed by excellence, quick turnaround time, and cutting-edge quality.
Our construction drawing services are utilized in various project sectors including residential apartments, hospitals & quarantine facilities, underground infrastructural utilities, retail & commercial complexes, educational institutions, and more.
Customized technical architectural documentation for file and software compatibility.
Dependable deliverable storage for customized designs and access as well as edit capabilities for older architectural documents.
Three-step quality check process including peer-to-peer checking as well as detailed quality checklists.
Thorough accuracy checks for site plans, foundation plans, and MEP drawings to realize accurate project costing.
Use of AIA standards, NFPA codes & standards, ADA standards, accessibility codes, and more to achieve high-quality drawings.
Accurate and detailed Revit libraries and annotation to achieve drawing clarity and dimensional accuracy.
Our Customers






Superior architectural drawing deliverables at cost-effective pricing.