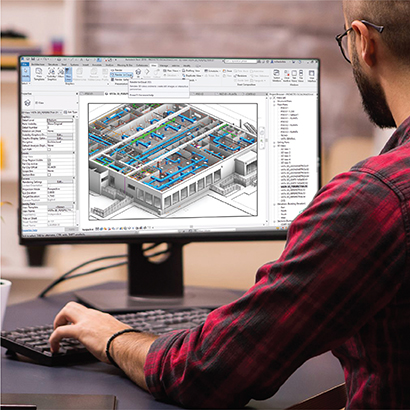MEP BIM services with clash-free 3D modeling for improved design and constructability.
Data-driven processes and integrated automation for Revit® MEP modeling enable the production of customized MEP BIM deliverables. With our 3D MEP BIM modeling and MEP coordination expertise, we offer HVAC / MEP consultants, contractors, manufacturers, and fabricators, accurate and high-quality deliverables for quick, clash-free and cost-productive constructability.
We convert schematic drawings to coordinated & clash-free 3D MEP/HVAC BIM models as per required LOD 100-500 as well as global standards such as Cobie, NBS, RIBA, ISO 19650. Our MEP BIM services include creation of piping spool drawings for fabrication and installation. We assist you in setting up BIM projects and templates for MEP systems. Our advanced Revit MEP content creation services enable you to make informed decisions, reduce rework, discover maximum efficiency, streamline construction activities and achieve greater ROI’s.





Mechanical / HVAC BIM Services
Electrical BIM Services
Plumbing BIM Services
Fire Protection BIM Services
Conversion of legacy MEP 2D drafts or sketches into accurate and data-packed 3D MEP models enables higher building performance analysis.
Substantial cost & time savings with mitigated rework and hassle-free fabrication & site installation through early clash detection and resolution.
Parametric MEP families modeling to ensure complete compatibility and resolution of spatial issues with other trades and enhanced routing of major MEP systems like HVAC ducts & plumbing systems to improve efficiency.
Error-free 3D models and accurate MEP fabricated components and equipment improve project outcomes and assist stakeholders with accurate and quick cost estimation and BOM’s.
Detailed extraction of construction data from 3D BIM models enables consultants, contractors, manufacturers, and fabricators to handle shop floor and onsite activities seamlessly.
Complete adherence to international standards for MEP BIM modeling including ASHRAE, NBN standards, ISO 19650, NFPA codes, IECC, AS 1668.2, and AS/NZS 3666 and standardized libraries for piping and fitting connections.
Our Customers











Lower construction delays by more than 40% to achieve greater project efficiency.