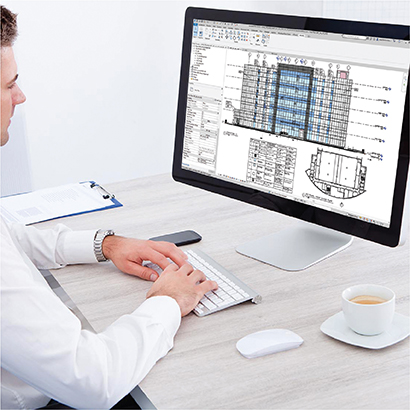Detailed MEP shop drawing services for quick and accurate fabrication and installation.
We realize the consequences of expensive rework leading to project delays and cost overruns. Our team of BIM experts create accurate and exhaustive coordinated MEP shop drawings and construction drawings for MEP designers, engineers and consultants, contractors, manufacturers and fabricators. We help you eliminate discrepancies and provide a clear line of sight by identifying deviations, recognizing installation details, making model and document comparisons, and enhancing MEP fabrication.
With 15+ years of onsite experience and over 300 complex MEP BIM projects successfully executed across 51 countries, our 30+ Revit® certified specialists draft precise coordinated shop drawings and MEP construction drawings for your MEP projects. You gain error-free MEP fabrication and installation. Our highly detailed MEP shop drawing deliverables with material specs, dimensions and workflows, serve as a benchmark to illustrate drawings, notes, schedules for improved construction efficiencies.





Mechanical or HVAC Drawings
Electrical Drawings
Plumbing Drawings
Fire Protection Drawings
Precise tracking of deviations
Accurate comparisons are made with original construction documents to identify and resolve deviations with architects, engineers, and fabricators.Better fabrication insights
Precision fabrication requires a connected and coordinated interpretation of construction drawings and comparisons with MEP shop drawings.Precise installation details
Identifying the right location to install MEP systems and components through connection diagrams and MEP 3D models mitigates time and cost overruns.Clear-cut prefabrication
MEP coordinated & clash free MEP models with accurate geometry for MEP components like materials specs, dimensions & customized fabrication instructions.Thorough site verification
Comparison of site conditions with significant MEP component dimensions before fabrication is illustrated in shop drawings.Our Customers












Improve building quality, efficiency, and productivity, with our top-notch MEP shop drawing services.