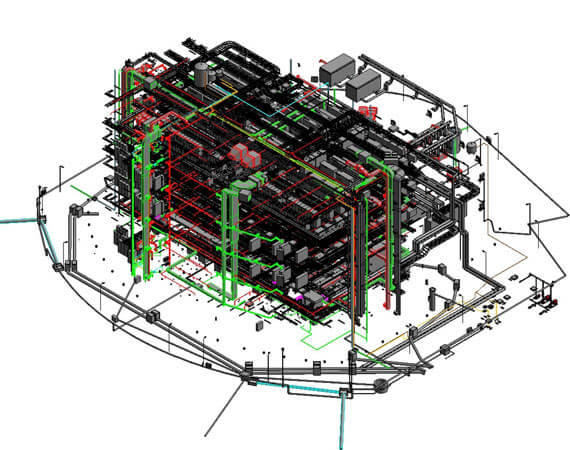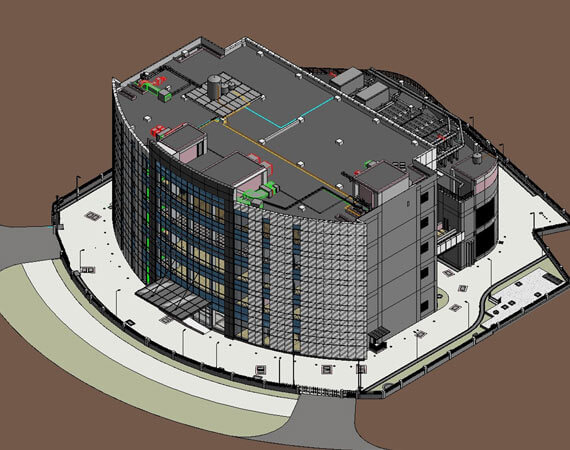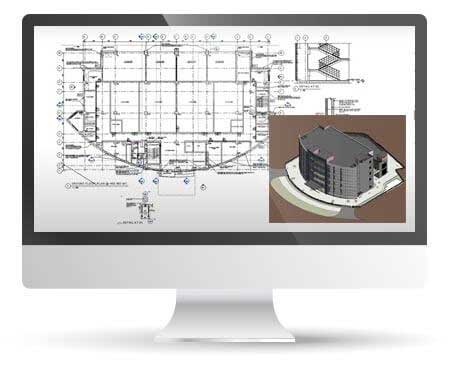


Business Needs
A leading architectural firm in Gandhinagar, Gujarat needed to develop a coordinated and clash-free 3D model with sheet setup, schedule and joint details for a data center building.
Challenges
Coordinated and clash-free 3D model with sheet setup, schedule and joint details for a data center building.
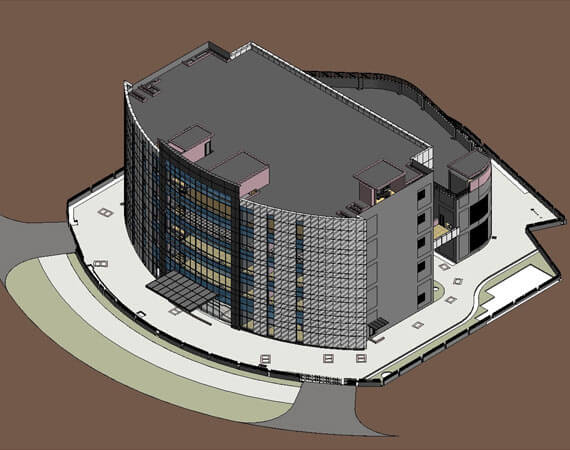
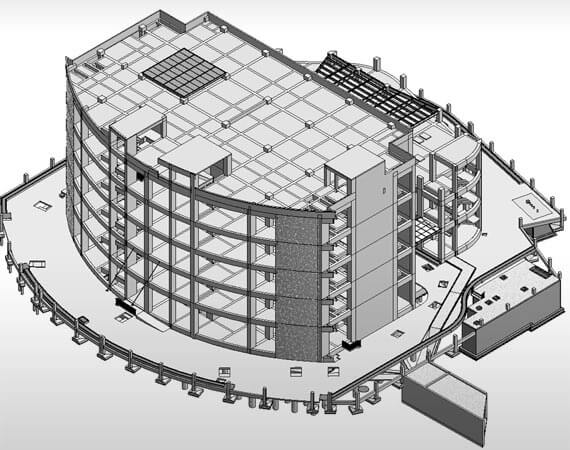
A final clash-free model developed by BIM professionals at Hitech CADD Services helped the client leverage smooth and hassle-free documentation with a complete sheet setup. Hitech CADD Services’s proactive approach helped the client to remain within budget and ensure a cost effective construction project.
