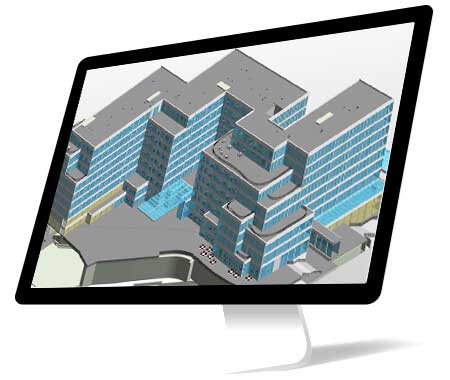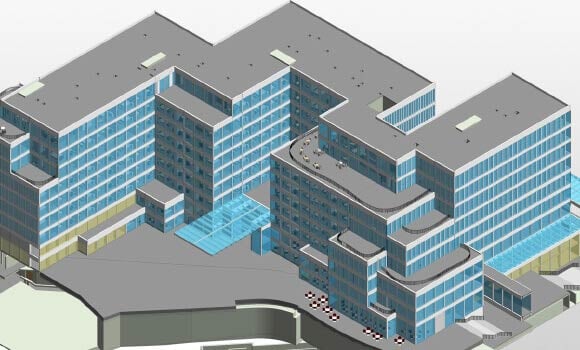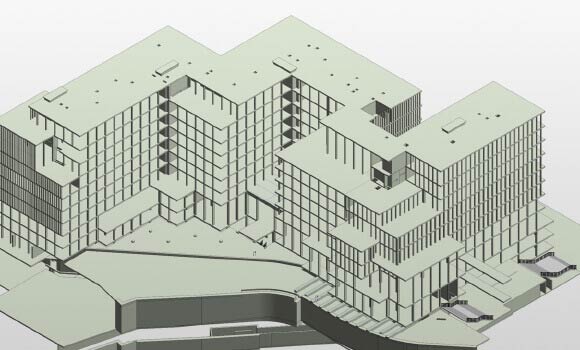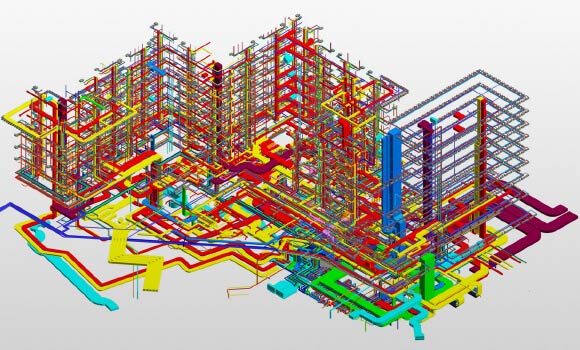



Business Needs
Challenges
Federated BIM model and 4D BIM model for construction scheduling using Revit and Navisworks.
The UK based architectural firm approached Hitech CADD Services to develop a federated BIM model for a multistorey mixed use building and create a 4D BIM model for construction scheduling using Revit and Navisworks respectively. Our BIM teams undertook the project and deliverables along with a project introduction video having rendered model, using 3Ds Max, was shared with the client.
The entire project of creating 4D BIM simulation was finished in a timeframe of 2 months and delivered to the client. Using that, the architectural firms significantly improved design intent communication with their customers, saved costs and reduced reworks by huge amount with sequential video.


