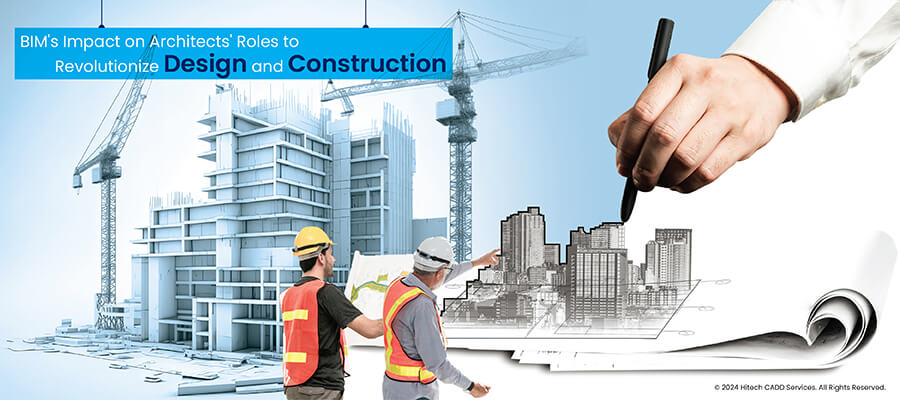
The impact of BIM on architects has been significant, as it has strengthened the role of an architect in a construction project. BIM for architects streamlines design process, enables collaboration, clash detection, visualization, data-driven decisions, sustainable design, and enhances documentation for improved construction efficiencies.
In today’s competitive construction industry, architects face challenges in meeting clients’ demands for customized solutions within tight deadlines and budgets. Legacy processes often result in design inefficiencies, coordination issues, and limited insights.
Table of Contents
BIM for Architects streamlines workflows and provides visual clarity through 3D representation of design concepts. It minimizes errors and coordination issues, saving time and costs.
Additionally, BIM enables architects to access valuable data-driven insights for optimized design decisions. By outsourcing projects to a BIM service provider, architects gain a competitive edge, attracting clients, winning projects, and establishing themselves as industry leaders.
Approximately 77% of architects believe that technology has changed their expectations regarding design.
Source: ZipDo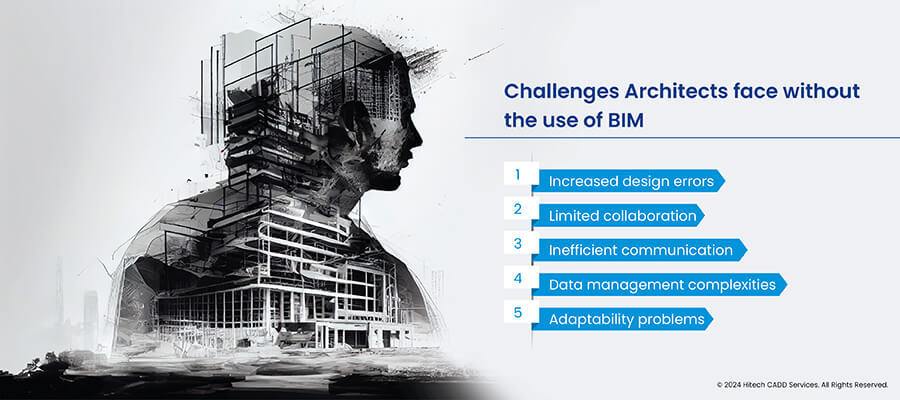
Legacy architectural roles would include conception, design, and documentation. Architects would consider aesthetics, functionality, and compliance within design. Collaborating with clients, engineers, and builders using drafts or 2D drawings were used to manage budgets and schedules.
Architects would visit sites to ensure architectural design aligns with construction and communicate with project participants to combine artistic vision with technicalities to realize architectural design. Design and conceptualization based on architectural working drawings or in the absence of 3D modeling would include creation of a visual board to incorporate spatial configurations, aesthetic elements, and structural needs. Feedback and iterations led to cohesiveness.
Manual techniques to create technical drawings including plans, elevations, and sections were time consuming, but could showcase a meticulous and personalized approach to produce architectural concepts with low project efficiency.
Collaboration with clients, builders, and other project participants led to shared commitment and understanding of multiple parties.
Implementing BIM in architecture has enabled architects to collaborate more effectively with engineers, contractors, and clients through a shared digital platform. With a streamlined design process, accurate architectural working drawings, 3D visualization and parametric modeling, design iterations are smoother and faster.
With features such as clash detection in tools like Revit and Navisworks, Architects can minimize costly rework during construction. From sustainable designs to improved documentation, BIM has helped Architects streamline decision-making, improve coordination, and overall project efficiency. BIM has been crucial in optimizing teamwork and projecting winning outcomes.
In 2021, the Architectural BIM software market size was valued at $4,878.84 million and is expected to reach $12,840.5 million by 2027.
Source: linkedin.comOptimize your workflows with our customized BIM services.
Call us NOW »BIM for architects with capabilities of 3D visualization and virtual modeling has significantly impacted architectural design. Architects can easily leverage BIM processes and tools to improve architectural 3D visualization accuracy and facilitate better understanding for project participants while virtually navigating and experiencing the structure in 3D space. Real-time collaboration has helped architecture firms refine designs leading to efficient and immersive 3D models that positively influence architectural projects.
Client communication on a unified platform with 3D models and BIM based architectural drawings provides greater clarity in conveying design concepts. It allows clients to participate in the design process and engage in an interactive environment.
Smarter and faster design prototypes can be created using BIM automation tools and scripts, APIs, Dynamo, etc. By incorporating these tools, they can dynamically explore design variations and analyse performance, allowing for quick modifications throughout the 3D model. This accelerates and optimizes the 3D modeling process, enabling architects and clients to make informed, data-driven decisions more efficiently.
Advanced tools for design and BIM collaboration in architecture help architects optimize architectural solutions. By using intelligent and data-rich 3D models, architects can iteratively refine designs, while integrating multiple disciplines, leading to a holistic design approach for informed decision-making. This optimization enhances efficiency and results in sustainable, functional, and cost-effective architectural solutions.
BIM has improved decision-making for architects with a centralized and information-rich platform. It provides real-time collaboration with efficient communication between stakeholders. Architectural firms can make informed decisions through accurate and updated information reinforced within the 3D BIM model. This approach reduces errors, improves project coordination, and expedites decision-making. Architects can optimize their choices throughout the architectural design and construction process.
Within the BIM workflow for architects, projects are initiated by creating 3D models, collaborated in real-time with participants, followed by identification and resolution of clashes, resulting in precise documentation for collaboration and efficiency.
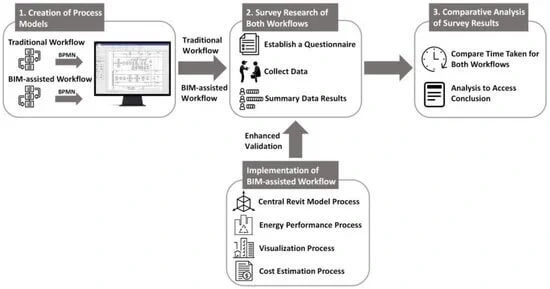 Source: MDPI
Source: MDPI
Communicate true design intent with 3D architectural visualization.
Talk with our experts »Architectural drafting driven by BIM enables Architects to create accurate and detailed 3D models. Using BIM software like Revit and AutoCAD, stakeholders can get the complete information about the building. It includes geometry, spatial relationships, properties, and quantities for building components. An information-rich approach simplifies the architectural drafting and detailing process to allow architects visualize designs in real-time and identify consistencies to make informed decisions in the preconstruction stage.
BIM facilitates collaboration between participants based on a centralized platform for coordinating and sharing design data. Architectural drafting supported by BIM processes and tools improves design quality, enhances efficiency, and provides architects with capabilities to build better-performing buildings.
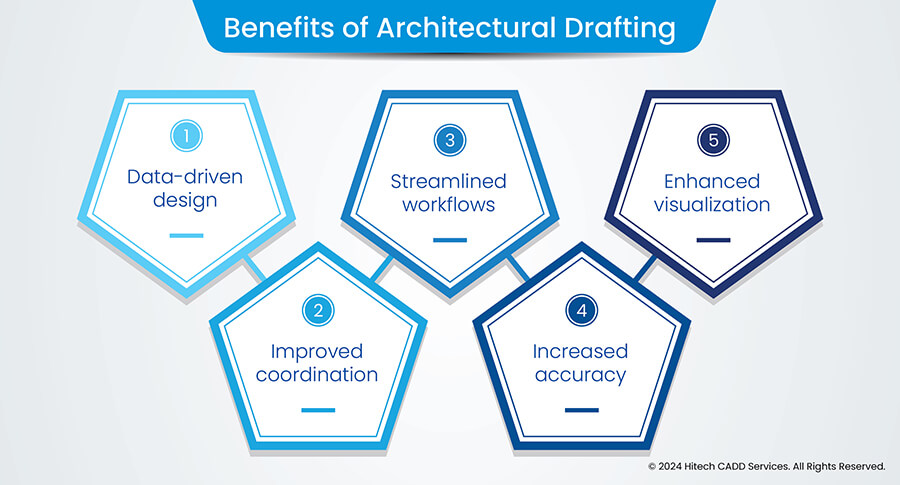
BIM’s feature of 3D visualization enables architects to create accurate and information-rich 3D models and reinforcing the model with information such as dimensions, materials, and performance characteristics. A data-driven approach helps architectural firms generate immersive renderings, interactive walkthroughs, and VR experiences that communicate design concepts vividly to clients.
Immersive design tours ensure faster identification and resolution of errors and expedite decision-making leading to better clarity and precision.

Architects can leverage the benefits of 3D modeling for interior design to create real-life and immersive interior designs that include fixtures, furniture, spatial configuration, and finishes. Accessing a centralized database of architectural building elements enables designers to explore design prototypes, experiment with architectural layouts, and assess the impact of changes or modifications on overall design.
Coordination with other disciplines including structure and MEP ensures faster integration of interior elements within the overall design leading to spaces being functional and aesthetic.
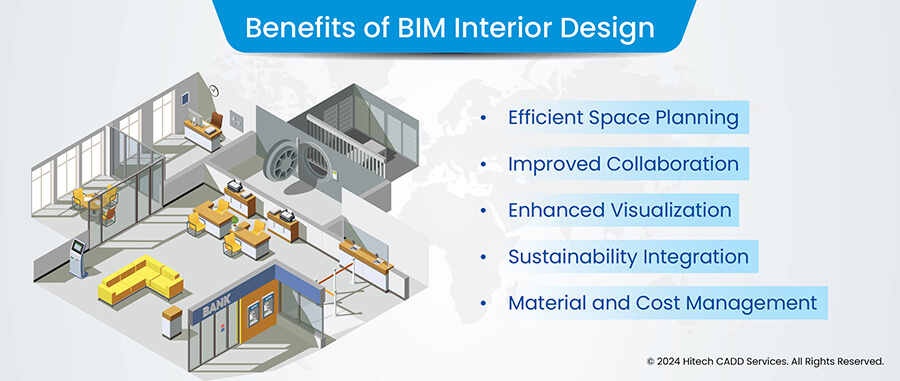
Architects can greatly benefit from BIM with coordinated and detailed architectural construction documents integrated with structural components and MEP systems. Using a unified platform to store, access, and share construction documentation ensures improved coordination, higher accuracy, and realizes architectural vision in a built form.
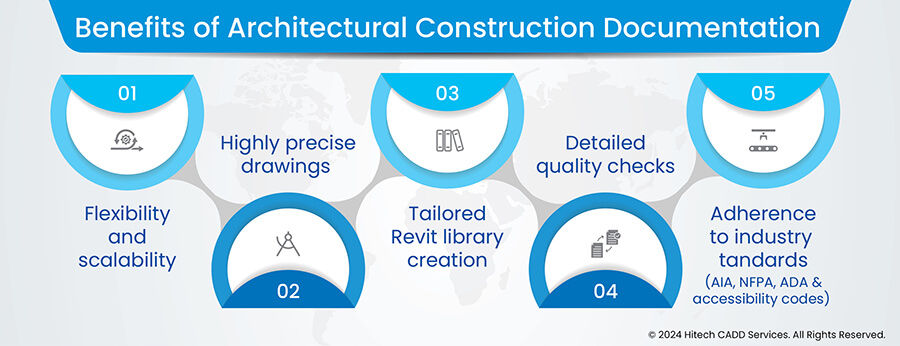
Photorealistic Architectural 3D rendering for a nightclub facility project saves overhead costs.
Hitech CADD Services were provided with 3D CAD models for a nightclub facility project in Los Angeles, California. The architectural firm required photorealistic renders of nightclub interiors with lighting and texturing to communicate and visualize the design with reflective floors and walls.
The team at Hitech CADD Services used 3D rendering software 3dsMax to create photorealistic 3D renders. Appropriate interior 3D renders with illuminated floors, walls, serving tables, and furniture were created along with nightlights and floors, walls, and furniture texturing. The photorealistic 3D renders helped the client expedite approvals and incorporate changes.
 Circle Room 3D Rendering
Circle Room 3D Rendering
 Corridor 3D Rendering Lighting- Texturing
Corridor 3D Rendering Lighting- Texturing
 Floor Level 3D View Plan Rendering
Floor Level 3D View Plan Rendering
 Screen Room Rendering
Screen Room Rendering
Coordinated and design and 3D visualization models for a railyard project saves project time.
An architectural firm from Australia outsourced its railyard project needs to Hitech CADD Services to build 3D visualization models with coordinated designs. Building construction plans and the rail yard arrangement was provided as input.
The team designed, visualized, and rendered the 3D model in tools like AutoCAD, Revit and 3DsMax using the required details and access points for office spaces, mall, hotels, and residential units. A fully-rendered 3D model supported the client with quick approvals, better quality, and faster project progression.
 3D Modeling of Rail Yard
3D Modeling of Rail Yard
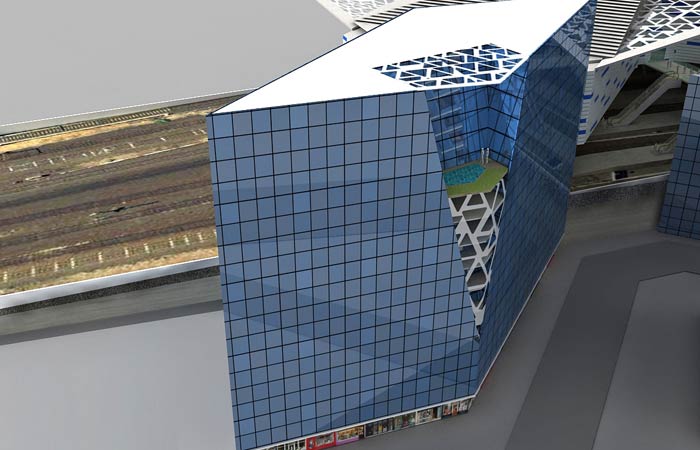 3D Rendering of Mixed use Building
3D Rendering of Mixed use Building
The future of Architectural BIM is connected to AI and ML. These technologies have immense potential to transform how architects design and build. AI and ML would be able to process large amounts of building data, enable predictive modeling to calculate energy efficiency, structural integrity and occupant comfort. AI-powered BIM would automate repetitive tasks like drafting and scheduling to focus on creative design aspects for 3D BIM architecture and VR architectural visualization.
AI and ML with generative design tools will help architects explore multiple design iterations and optimize objectives and constraints for innovative and sustainable architectural solutions.
The Artificial Intelligence technology market in architecture is forecasted to attain a value of $4.51 billion by the year 2025.
Source: ZipDo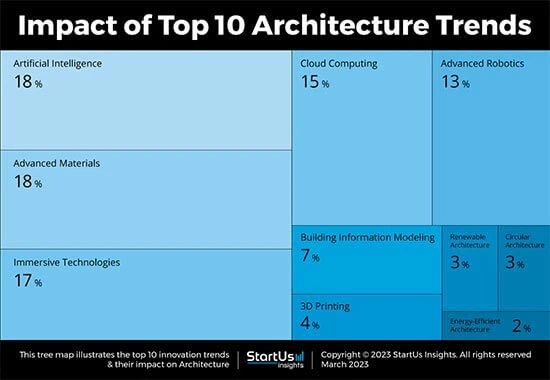 Source: StartUs Insights
Source: StartUs Insights
BIM has turned out to be more than a trend in the world of Architecture. It has helped architects and architectural firms produce accurate, information-rich, and visually immersive architectural design.
As architecture evolves with increasingly complex generative design concepts, BIM processes and tools remain adaptable and scalable. They integrate seamlessly with other tools and platforms to deliver successful outcomes in the architecture and design industry.
Architectural BIM services will continue to support architects in the way they design and manage projects through accuracy, efficiency, and collaboration. Embracing BIM will ensure Architecture firms deliver sustainable and superior designs.
BIM has transformed the traditional role of architects based on digital collaboration for the entire project lifecycle. Architects can utilize BIM to make design modifications in real-time, enhance coordination, and make data-driven decisions. The transition from static drawings to dynamic 3D models improves accuracy, efficiency, and collaboration in architecture workflows.
BIM in architectural projects provides various benefits like collaboration improvements, real-time modifications, improved coordination, and precise project visualization. It helps architects make data-driven decisions, reduce errors, streamline processes, and improve communication efficiency for the entire project lifecycle.
Yes, Architects can seamlessly integrate BIM into their design process by using BIM software that aligns perfectly with workflows and training to improve efficiency. This supports real-time collaboration, better project visualization, and improved decision-making.
BIM implementation improves collaborative construction based on a shared digital platform for project participants to collaborate in real-time. It streamlines communication, helps achieve simultaneous input from various trades, enhances coordination, and makes sure everyone works with updated information for an integrated and efficient construction process.
3D modeling in BIM contributes to architectural visualization through detailed and realistic building depictions. It helps architects convey design concepts clearly, analyse spatial relationships, and communicate concepts effectively. Visual depth fosters improved understanding and decision-making for architectural design and planning.
Architects play an important role in coordinating construction projects with BIM through design, model, and management of project information to ensure seamless collaboration amongst stakeholders. Architects can use BIM’s integrated platform to drive coordination, remove conflicts, and manage project consistency to ensure well-coordinated and efficient construction.
BIM’s stellar processes and tools impact decision-making across the building lifecycle with rich insights and real-time data. From design to operations, participants can take informed decisions based on precise information. This results in better efficiency, mitigated errors, and higher performance to ensure cost-effective and sustainable architecture and construction.
You may also like
Top 5 Global MEP BIM Outsourcing Companies
Top 5 Architectural BIM Companies to Outsource
Top 5 Sheet Metal Design Companies to Outsource