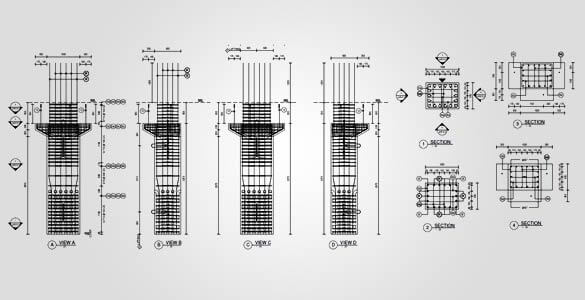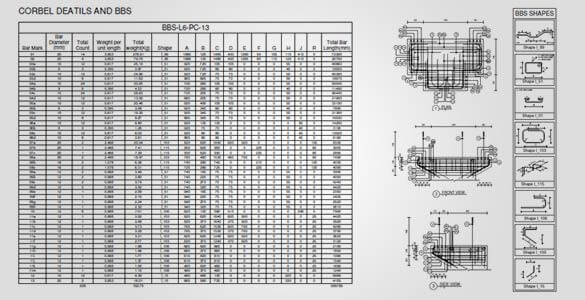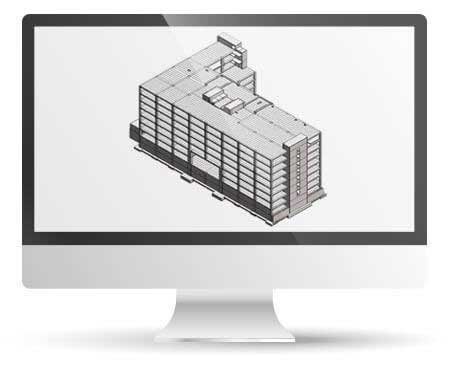


Business Needs
A leading precast manufacturing firm from Karnataka, India outsourced its requirements to Hitech CADD Services to build a Revit structure model with LOD 450 and rebar modeling.
Challenges
Developed a coordinated Revit structural model at LOD 450 for an office building with Rebar and Bar bending schedule.
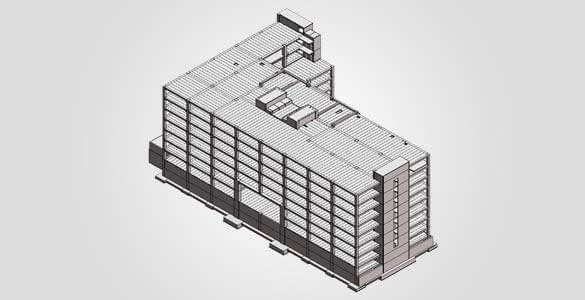
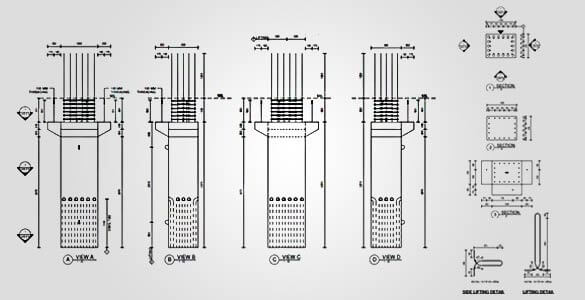
The coordinated Revit structure model, accurate documentation, and a full sheet setup helped the client garner cost-effective deliverables and results.
