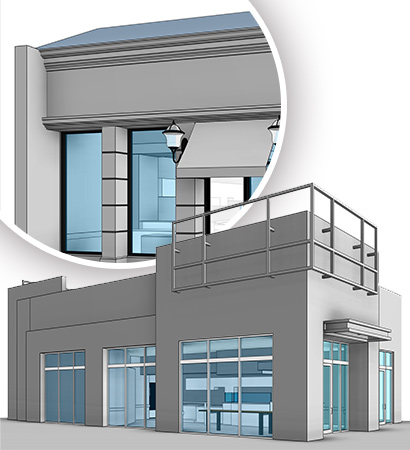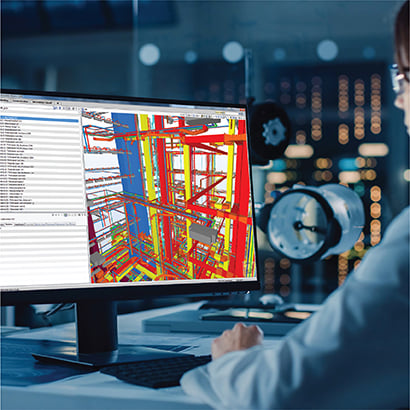Hitech CADD Services is a trusted BIM consulting firm that helps construction firms, architects and engineering firms bypass the learning curve of BIM. We offer comprehensive BIM consulting services to help with BIM adoption and BIM content creation, ensuring seamless BIM implementation in your projects. Our expert BIM consultants in India develop tailored BIM execution plans, conduct thorough BIM model audits, and facilitate smooth digital integration for optimized workflows and integrated project delivery.
As a leading BIM service provider, we have over two decades of experience in BIM management, BIM strategy consulting, BIM training, and running constructability reviews to streamline design and construction processes. With over 1,000+ BIM projects completed, we cater to clients across Australia, USA, UK, Canada, and Europe. Our team of expert BIM consultants is ready to transform your project delivery with our architectural, structural, and MEP BIM consulting services.





Our Customers








BIM Strategy and Roadmap
Build a comprehensive document that outlines a customized plan to implement BIM within the organization. It includes timelines, goals, resources, and a phased approach.BIM Guidelines and Standards
Project specific best practices and rules to govern BIM workflows. They ensure quality control, consistency, and efficient collaboration across various teams.BIM Clash Detection and Coordination
Analyze combined BIM models to identify and resolve interferences between various disciplines leading to streamlined construction workflows.Integrated Project Delivery
Develop a collaborative IPD framework to set up BIM protocols, multidisciplinary model development, real-time information sharing, and constructability reviews.Object Library Creation
Establish conventions, Level of Detail (LOD), Metadata creation, library organization and management, and parametric family creation using tools like Revit.BIM Execution Plan
Createa project-specific document on how BIM will be deployed to define roles, responsibilities, data exchange standards, and collaboration processes.BIM Support and Training
Tailored training programs for staff on BIM software, standards, and processes. This includes workshops, resources, and technical support for troubleshooting.BIM Model Development
Create accurate and detailed 3D BIM models that include architectural, structural, and MEP systems or models for clash detection or facilities management.
As a BIM consulting provider, we offer a range of services including BIM implementation planning, workflow optimization, staff training, model auditing, clash detection, BIM coordination, and project management support.
BIM consulting can benefit your construction project by improving coordination between project stakeholders, reducing errors and conflicts, optimizing project scheduling and budgeting, enhancing communication and collaboration, and facilitating data-driven decision-making.
Our team consists of 100+ Revit certified experts and experienced BIM consultants with expertise in various BIM software platforms, industry standards (such as ISO 19650 and COBie), project management methodologies, and best practices in BIM implementation across different construction sectors.
Yes, we understand that each construction project is unique, and we tailor our BIM consulting services to align with your specific requirements, project goals, budget constraints, and timeline.
The typical process involves initial assessment and planning, followed by BIM strategy development, implementation support, training and education, ongoing monitoring and support, and post-implementation evaluation to ensure continuous improvement.
We ensure successful adoption and integration of BIM by providing comprehensive training and support to project teams, establishing clear communication channels, promoting collaborative working practices, and conducting regular progress assessments.
We recommend BIM software platforms and tools based on your project requirements, team expertise, industry standards, and compatibility with other project stakeholders. Commonly used software includes Autodesk Revit, Navisworks, AutoCAD, and BIM 360.
We ensure compliance with BIM standards and regulations by staying updated with industry guidelines, adhering to relevant standards (such as ISO 19650 and local regulatory requirements), and integrating compliance checks into our BIM consulting processes.
Yes, we can provide case studies and references of successful BIM implementation projects across various construction sectors, demonstrating our expertise and track record in delivering tangible benefits to clients.
We provide ongoing support and maintenance through regular check-ins, troubleshooting assistance, software updates, additional training sessions, and continuous improvement initiatives to ensure the long-term success of BIM implementation.
We prioritize data security and confidentiality by implementing robust security protocols, restricting access to sensitive information, using encrypted communication channels, and complying with relevant data protection regulations (such as GDPR).
Our BIM consulting services stand out due to our deep industry knowledge, proven track record of successful BIM implementations, focus on client satisfaction, commitment to continuous improvement, and ability to deliver innovative solutions tailored to each client’s unique needs.
Yes, we can assist you in developing a comprehensive BIM Execution Plan (BEP) tailored to your project requirements, which outlines the project-specific goals, standards, processes, responsibilities, and deliverables related to BIM implementation.
We address resistance to change and cultural barriers through proactive communication, stakeholder engagement, change management strategies, training and education programs, leadership support, and fostering a collaborative project environment.
We facilitate knowledge transfer and capacity building within your organization by providing hands-on training, mentorship programs, knowledge sharing sessions, documentation, and resources, and fostering a culture of learning and collaboration among project teams.
Let our experienced team help you reach new heights in project management and execution.