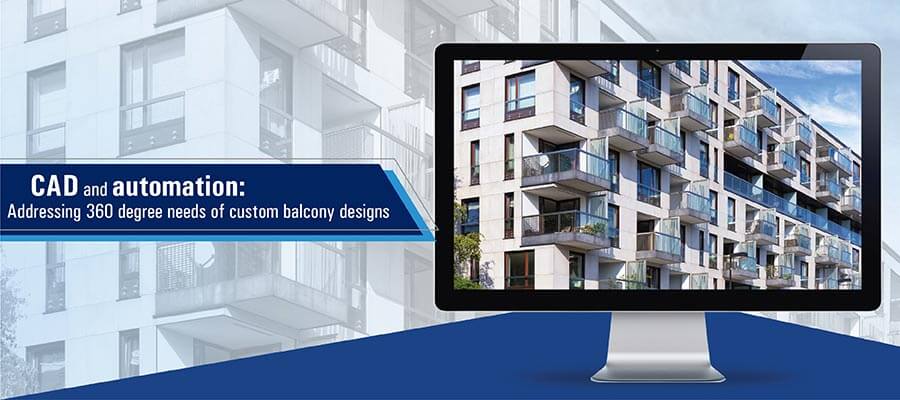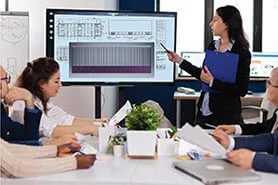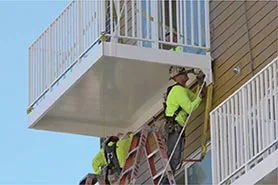
Design customization in balconies slows down the process, increases iterations, and derails project schedules. 3D CAD modeling and automation leverage logical rules to eliminate repetitive tasks and drive faster and accurate designs.
Balconies bear live loads of humans and other deadweights of structure and mounting. Hence, balcony manufacturers need to ensure that these cantilever beams are:
Once a manufacturing contract is received, the balcony manufacturer gets to work coordinating with onsite and offsite stakeholders. The manufacturer needs to meet the general contractor’s construction schedules at all times. And 2D drafting methods are insufficient in timely design development and creating error free manufacturing documents.
3D CAD modeling and automation can easily tackle these issues related to design, planning, and manufacturing. They speed up the design-to-manufacturing cycle by offering comprehensive design communication through detailed modeling and flawless documentation. Automation ensures fast and error-free custom design finalization.
Finalizing shapes, sizes and material composition for a balcony completes half the work and allows the manufacturer to start shop floor operations. Let us understand how 3D CAD modeling and automation can speed this up:

Balconies make use of different materials and are designed in various shapes to suit the building’s architecture. Of all the available options, designer carefully plans the designs based on manufacturing capabilities and the need for the balcony.
In any project, designs must be reviewed by all stakeholders and different inputs need to be considered. They have to revise the design to incorporate changes. But 2D workflows cause issues in design communication and slows down design restructuring.
Here, 3D CAD modeling comes to the rescue with comprehensive design visualization for both technical and non-technical stakeholders. It also provides information for materials, accurate shape, and orientation in 3D, and much more to improve the efficiency and decision-making.
Modern-day parametric 3D CAD platforms also connect incoming design data from various stakeholders. A centralized CAD system is connected to a secure cloud-based portal to share ideas and implement them in the parent model, where all changes can be tracked.
Fast track custom balcony designs with 3D modeling platforms
Talk to our CAD engineers »
A typical balcony is an assembly of about 100+ parts, like balustrades, railings, decks, and connectors. The biggest challenge in such a large assembly is managing changes and customizations. One small revision disturbs the design in all adjacent parts.
Parametric modeling in 3D CAD platforms, like Inventor®, helps easy change management. It takes care of the cascade effect of alterations in a part drawing. For example, when an architect requests changing the balustrade dimensions, the CAD engineer just needs to make the specific change. Corresponding dimensions of rest of the parts, such as railings or deck height, get adjusted immediately. All internal clashes are thus eliminated at once.
Another great advantage of using 3D CAD parametric modeling, like in SolidWorks, is the ability to see hidden components. When you are working with large assemblies, hidden components like connectors are inevitable. Commands like “show with dependents” in an assembly model show all hidden components that are at the 4th level from the top surface of the assembly. It means that the sectional drawings derived from these assemblies are also accurate.

Whether they are made of glass, wood, or metal, balconies are usually prefabricated. Each part is manufactured separately on the shop floor and transported to the site for assembly and installation.
Finding errors in parts after they are shipped to the site and bringing them back for fixing is inefficient. These rework happens because of the legacy 2D manufacturing drawings used on the shop floor. They cause inaccuracies in design intent interpretation, details and hamper construction schedules.
Error-free 2D drawings can be directly extracted from approved 3D models that are made to a specific drawing scale. Secondly, 2D drawings for balconies have details for all connector details – where most errors are encountered during installation. It can also generate neutral file formats to create NC/CNC files and DXF files to enable direct cutting of glass or wood, or metal.
Generate CAD neutral files for uninterrupted data sharing
Drop in your CAD requirements »
Although all balconies look different, they are still the same – a cantilever beam at the edge of the building. And thus, they can be made with the same design principle with changing details. But creating the differences in bulk is a time-consuming process.
Developing detailed 3D models and getting all stakeholders on the same page every time a new balcony is to be designed is a tedious job. Losing time to create models from scratch just to change aesthetics and adjust dimensions is inefficient.
A product configurator created using Inventor iLogic or DriveWorks eliminates repetitive tasks and speeds up the design cycle. These tools leverage logical rules and master models to automate mundane drafting work and enhance designer’s efficiency. For example, if you are creating your master models in Inventor, you can use iLogic macros to customize design by auto-update of iProperties with changing specifications from customers. iProperties and rules will also take care of changes in interlinked parts and subassemblies.
Detailing manufacturing drawings requires an expert understanding of the manufacturing process and fabrication equipment. You also need extensive skills and experience to efficiently use standalone CAD tools. With metal balconies, the bent parts and specific characteristics of metal impact manufacturing.
Manual drafting process for creating manufacturing drawings and calculating BOQs for small customizations lacks efficiency. It can lead the fabricator in a wrong direction and cause parts rejection and wastage.
CAD designers can also customize CAD macros to generate custom rules and automate repetitive functions like holes or bends, etc.
Rules once written accurately and checked can be used repeatedly without a rigorous QC process. The resultant drawings can also be released for direct manufacturing through conversion to DXF files.
A good balcony manufacturer knows that keeping all stakeholders on the same page streamlines their work and empowers them to win more contracts. Managing design changes and addressing change orders for customization can be overwhelming with manual drafting. It not only slows down design development, but is also error prone.
CAD modeling and design automation accelerate design development and empower manufacturers to reduce errors and scrap. They bring down the overall project costs and increase a designer’s productivity by putting the entire design development on fast track. This can reduce turnaround time by up to 50%. These advantages matter in ensuring error-free installation and assembly to increase installation success rate by almost 1.5 times.
You may also like
Top 5 Global MEP BIM Outsourcing Companies
Top 5 Architectural BIM Companies to Outsource
Top 5 Sheet Metal Design Companies to Outsource