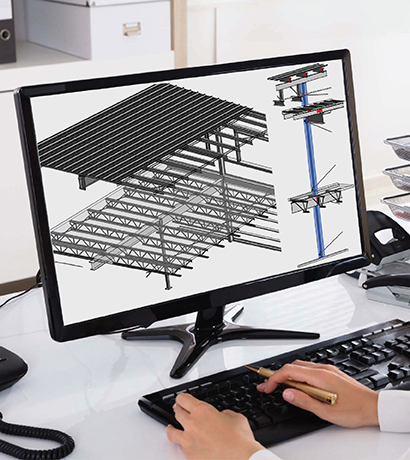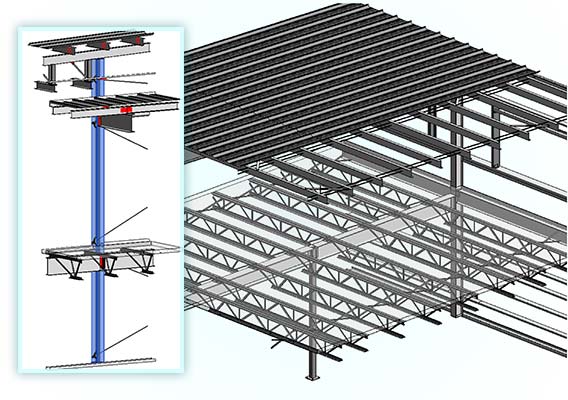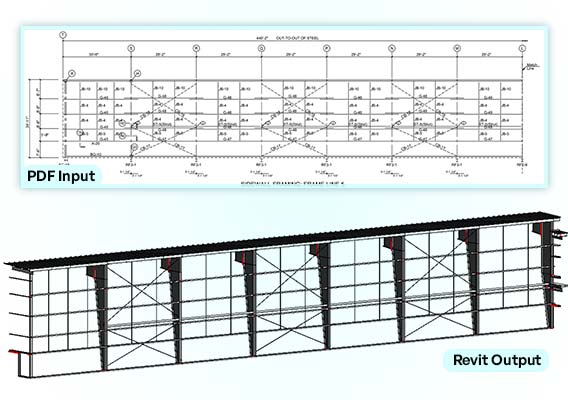Structural engineers, steel fabricators, and contractors use 2D drawings for structural steel design, fabrication, and installation. But they face numerous challenges, including unclear drawings, guesswork, fragmented documents, and an inability to visualize connections. 3D structural steel modeling services with workflows and tools like Revit and Navisworks help you to visualize every part and problem, ensure flawless design, encourage collaboration, and create safer buildings.
Hitech CADD services provide end-to-end structural steel modeling services for you including structural steel frame modeling, 3D steel modeling, 2D drafting, footing and steel columns, and As-Built modeling. Our Revit structural modeling service offerings incorporate various codes and standards to specify steel grades, elaborate section size, classify welding types, and calculate material tolerances. Outsourcing your 3D steel modeling needs with our team at Hitech CADD services ensures you save time and cost on software, staff training, and other overheads while gaining higher scalability.






Accurate 3D Models
Precise and comprehensive 3D models minimize errors during manufacturing and installation.Clash Detection
Quick interference detection in 3D models reduces site issues, reduces rework and prevents delays.Material Utilization
Accurate quantity takeoffs from interference-free 3D models reduce waste and lower costs.Smooth Collaboration
Seamless teamwork using cloud platforms like BIM 360 expedite timelines and enhance quality.Visual Documentation
2D drafts and 3D models ensure accurate and complete visualization to reduce construction errors.Up-to-date Data
Document the live state of finished structures for renovations, retrofitting, and facilities management.Our Customers













Structural Steel Modeling deals with developing comprehensive 3D models for steel structures that lead to accurate manufacturing and installation.
It is important to create 3D models for steel components as it can help you identify clashes, lower errors, and enhance construction speed.
We use tools like Revit, Navisworks, and BIM 360 to handle your projects.
Yes, we can handle shapes and connections that are complex along with metal works that are miscellaneous in nature.
We would provide the following deliverables which include 3D models, 2D drawings, erection drawings, BOMs, and other packages.
Yes, it does. Outsourcing your needs to us supports efficient collaboration through precise and clear design.
It can be incorporated in any project, be it new, renovation, retrofitting, or As-Built documentation.
From concept to construction, we ensure modeling accuracy, coordination, and compliance.