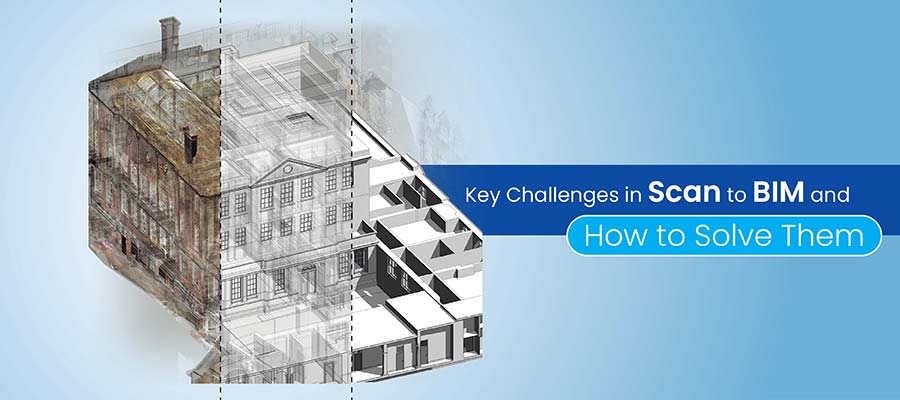
Scan-to-BIM in complex buildings faces challenges, including noise from point clouds, occlusion, and data processing. Navigating these Scan to BIM challenges with advanced software like Revit and skilled expertise ensures model accuracy, improved efficiency, and enhanced coordination.
Table of Contents
Scan to BIM conversion presents multiple technical challenges in your modeling pipeline. Scan noise and dataset gaps affect baseline accuracy, while processing large point cloud files adds another layer of complexity. These Scan to BIM challenges intensifies when integrating the data with BIM platforms, especially as you work to meet specific LOD requirements throughout each phase.
This is why every data optimization strategy in BIM for complex buildings begins with refined scan processing to address noise artifacts, supported by specialized software to manage large datasets efficiently. Advanced BIM tools combine automated and manual interpretation methods to achieve geometric accuracy, alignment, and the orientation of point cloud registration that complex structural elements require.
When implemented systematically, this approach delivers measurable improvements in both accuracy and turnaround time. By addressing data quality early and maintaining precise tolerances through delivery, your projects see fewer revision cycles and faster completion times. The result is BIM documentation that meets the rigorous standards of modern construction.
Visualize how your team can convert point cloud data into actionable BIM models.
View Infographic »Realizing effective and efficient Scan-to-BIM outcomes requires a comprehensive understanding of Scan-to-BIM and Revit workflows. This includes the use of technologies within point cloud acquisition and processing for 3D model generation and data validation. Capturing intricate geometry and translating it into useful BIM datasets requires detailed planning, skilled performance, and customized software. The complete grasp of Scan-to-BIM workflows leads to the creation of high-quality deliverables, expedited project handovers and greater project value.
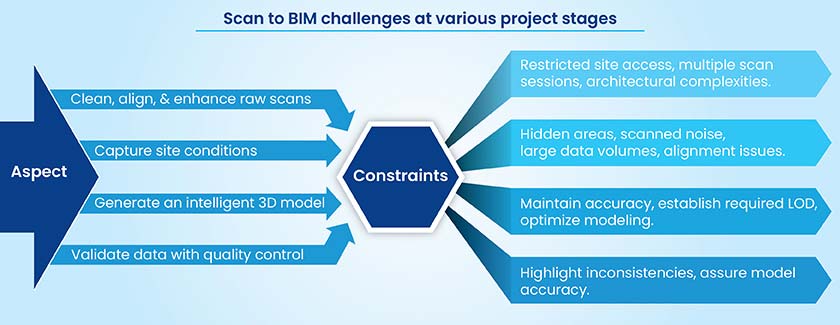
Scan-to-BIM presents unique challenges for complex structures at every building stage. From data acquisition in narrow spaces to detailed point cloud processing and BIM model generation, Scan-to-BIM requires specialized expertise, advanced software, and project-wide quality control to achieve an accurate building representation.
A flowchart illustrating the Scan to BIM workflow, highlighting potential bottlenecks
The following flowchart illustrates an in-depth Scan-to-BIM workflow, while bottlenecks within it include:
| Feature | Bottlenecks |
|---|---|
| Data acquisition | Access limitations, multiple scans, and intricate details. |
| Point cloud processing | Occlusions, noise, vast datasets, and registration issues. |
| BIM model creation | Ensure accuracy, define LOD, and balancing manual modeling. |
| Data validation and QC | Thorough structural checks to identify discrepancies and ensure model reliability. |
Ensure Accuracy in Complex Scan-to-BIM Projects.
Contact BIM expert Now »Scan to BIM challenges include data acquisition in hard-to-reach areas, large point-cloud processing, and accurate modeling of intricate details. Maintaining LOD, data integrity, and ensuring interoperability also create various problems.

Managing geometric complexities in Scan-to-BIM requires software and expertise to create accurate and dense point clouds with detailed 3D models. Careful planning, strategic placement, and thorough quality control are essential to achieving winning outcomes.
Improvements in Scan-to-BIM data accuracy require complete planning of scanning positions, deploying high-accuracy scanners, and using advanced point cloud processing software. Thorough quality control checks for the overall workflow include point cloud model validation.
Effective Scan-to-BIM workflows require high-accuracy laser scanners like Leica and FARO, with point cloud processing software like ReCAP, and BIM modeling software like Revit.
Managing non-standard structures and irregular shapes in Scan-to-BIM requires dense point cloud capture, faster processing techniques, and skilled modelers to create accurate Revit 3D models. Moreover, planning and validation are also required to manage irregular geometry.
Revit Scan to BIM model at 10mm accuracy for college backyard project reduces risks
A building construction company from the UK partnered with Hitech CADD Services for a college backyard project in the UK. The client provided images and .pcg files as input to the team. Navigating through various challenges, including inconsistent information, massive data volumes, and missing 360-degree images, the team created a coordinated and clash-free Scan-to-BIM model at 10 mm accuracy and LOD 300. The missing model was retrieved through interpolation.
Upon handover of the deliverables, the client could:
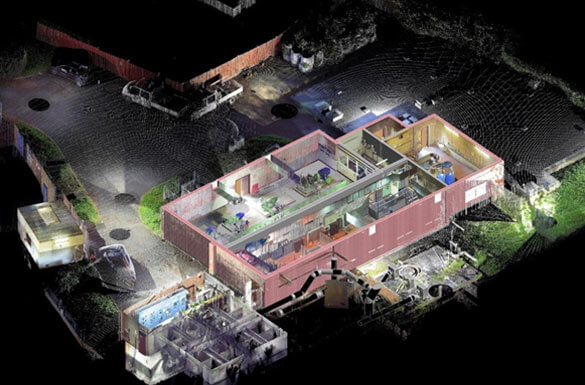 Scan to BIM Conversion
Scan to BIM Conversion
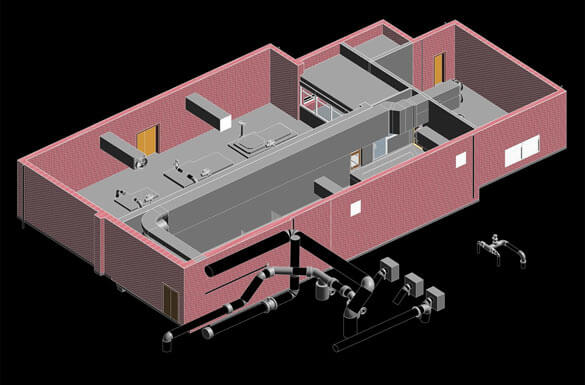 Point Cloud BIM Modeling
Point Cloud BIM Modeling
Begin with a well-defined scanning plan that captures in-depth data. Use specialized software to process and clean point cloud data.
Resolving data interoperability problems in Scan-to-BIM includes the use of IFC standards for data exchange and deploying data conversion platforms to close the gap between various tools.
Point Cloud to BIM conversion for a 16th century heritage monument in the UK
The team at Hitech CADD services was approached by a laser scanning service provider for a 16th century heritage project. Analyzing 3D survey measurements and images, the team at Hitech CADD services had to overcome various challenges, including a large area of 580,000 sq. ft., preservation of architectural characteristics, and conversion of vast datasets into a Revit 3D model. Virtual Construction Modeling (VCM) was deployed to build the Scan-to-BIM model at LOD 400, while preserving architectural characteristics.
This helped the client leverage:
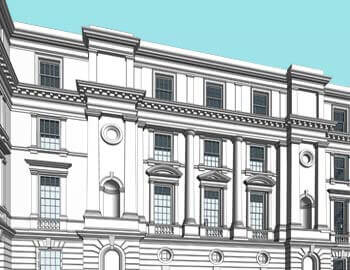 Scan to BIM Conversion
Scan to BIM Conversion
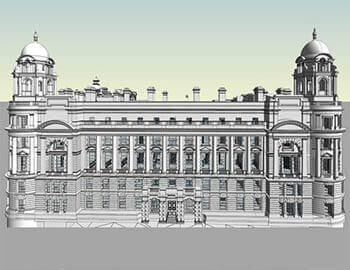 Point Cloud to Revit
Point Cloud to Revit
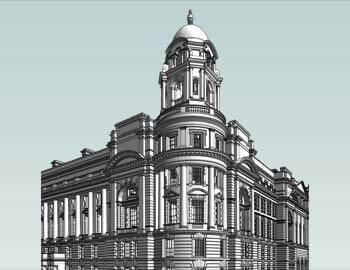 BIM Revit Model
BIM Revit Model
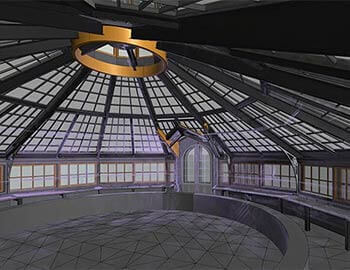 3D View
3D View
Ensuring accuracy in 3D modeling complex structures requires a skilled BIM team to process intricate geometries and realize an understanding of building design.
Addressing Scan-to-BIM limitations requires perpetual research and development of scanning technologies and point cloud processing workflows. Moreover, facilitating collaboration between developers and industry experts can flag and navigate current obstacles.

While current obstacles related to processing, data acquisition, and building projects are prevalent, the future of Point Cloud to BIM is significant. Continuous advancements in laser scanning technology, AI-driven point cloud processing, and automated modeling will streamline workflows and improve accuracy.
As these technologies evolve, the lines between digital and physical space will fade away, ensuring exceptional analysis, predictive maintenance, and operations management of complex structures. Scan-to-BIM will continue to set the path for smart and sustainable buildings.
You may also like
BIM-Based MEP Coordination for Multi-Trade Collaboration
How AI and ML are Shaping the Future of Scan to BIM