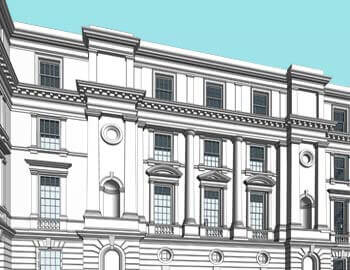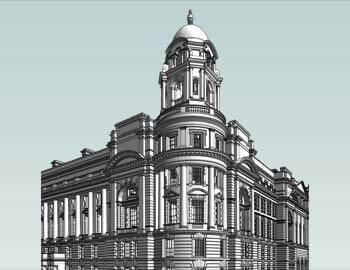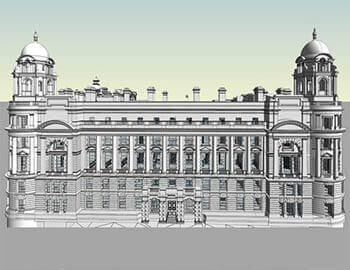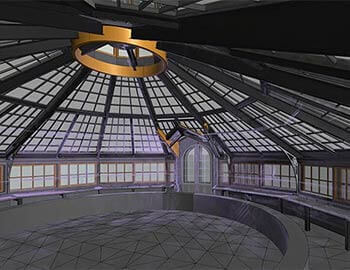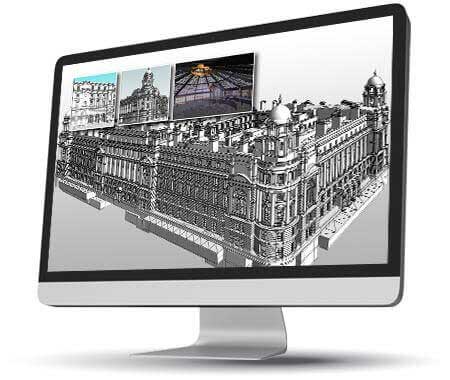

Business Needs
A laser scanning service company in the UK required a LOD 400 Revit BIM model for a 16th century heritage monument. A Revit 3D BIM model of the monument would enable them to perform immediate renovation, maintenance, and facilities management.
Challenges
Scan to BIM conversion using Revit at LOD 400 of the complete building as per pre-existing conditions.
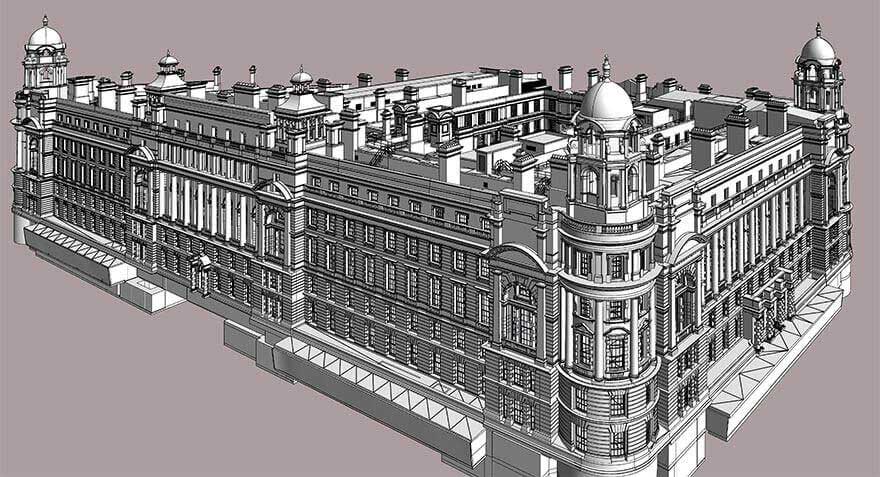
The client was able to achieve a complete digitized and documented copy of the heritage building. The final 3D BIM model provided insights to calculate precise material quantity and consumption, manpower costs, and accurate renovation timelines.
