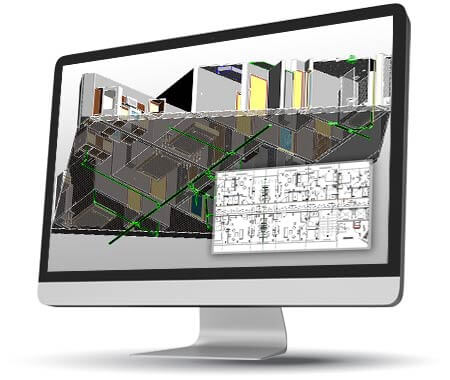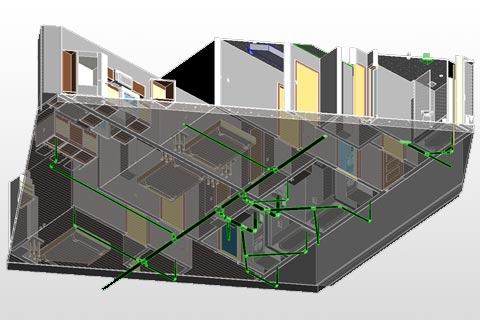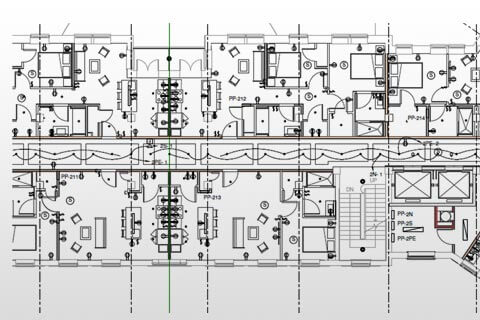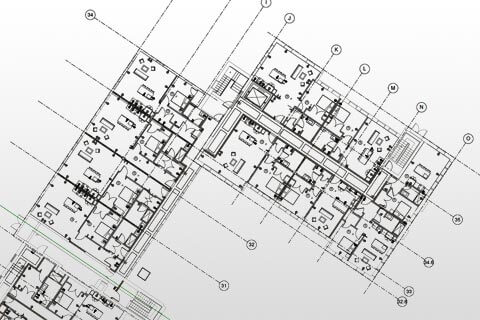

Challenges
Developed MEP 3D model with LOD 400 and extracted construction drawings using Revit.
The architectural firm involved in development of a residential building in the USA, approached Hitech to develop an MEP BIM 3D model with LOD 400 standards as per AIA. Our teams worked on the project for two months to deliver a final Revit MEP model to benefit the client.
Because of the partnership the client could benefit in hassle-free and seamless fabrication and installation of MEP components on shop floor and on site respectively. Also, reworks were avoided which helped the client save costs and time by a huge amount.


