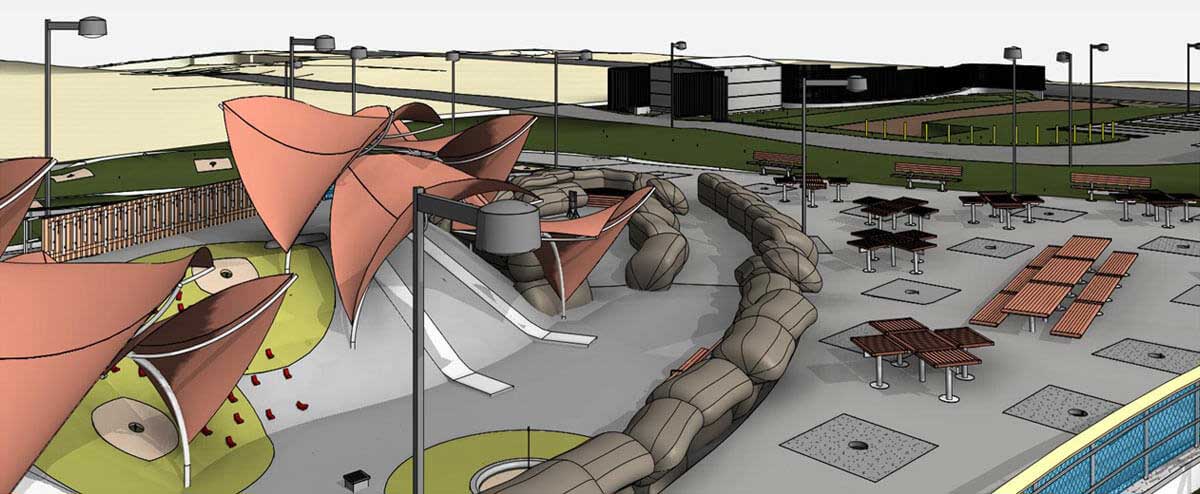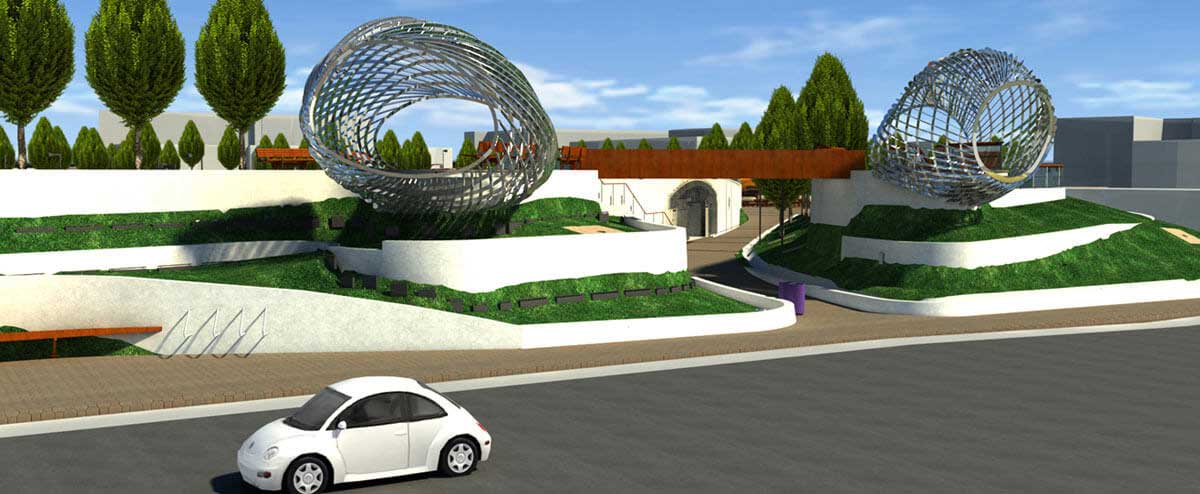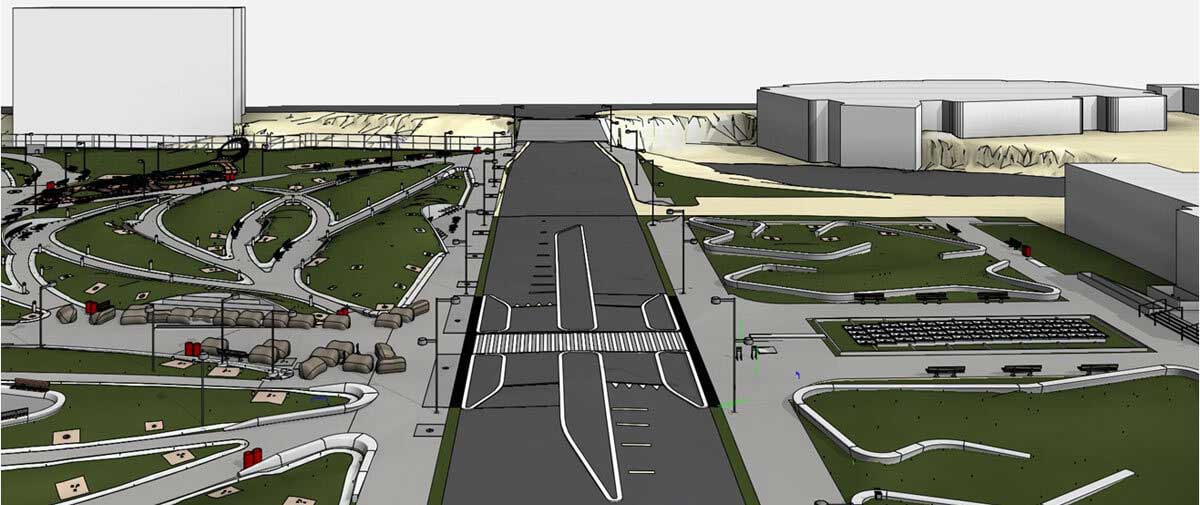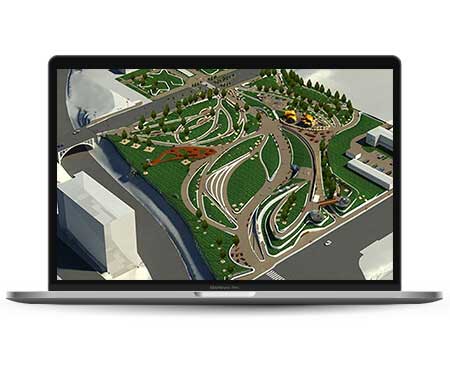


Business Needs
A construction firm from USA approached Hitech CADD Services to develop a BIM LOD 300 model for a public park with excellent creativity of architectural designs.
Challenges
Developed a BIM LOD 300 model for a public park with excellent creativity of architectural designs.
Our BIM teams embarked on the project to create the required 3D model based on the IFC drawings shared by the client.
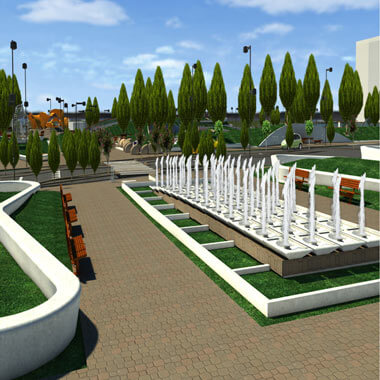
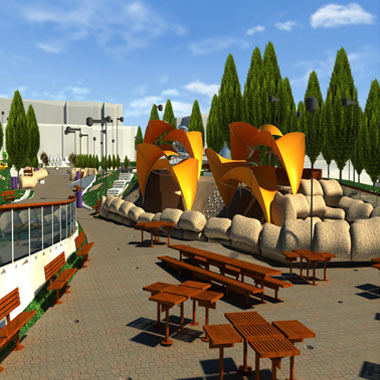
The 3D BIM model provided to the client proved beneficial in mitigating the reworks and potential waste of construction material due to the eliminated clashes. The client was able to plan in a structured way and save on any negative cash flow. The coordinated BIM model that was sent to the client ensured the quality of scheduling and designing as well as the safety in managing public-business infrastructure. It also helped the client to expect accurate quantities of floor paving and other equipment in terms of BOQ/BOM.
