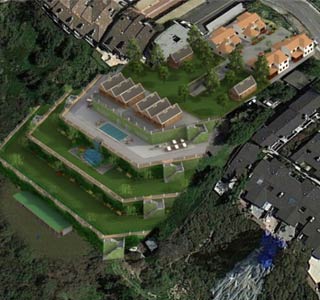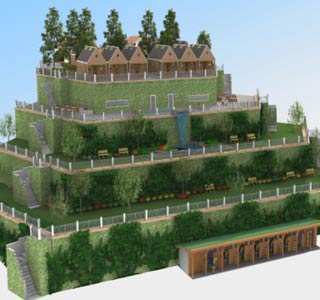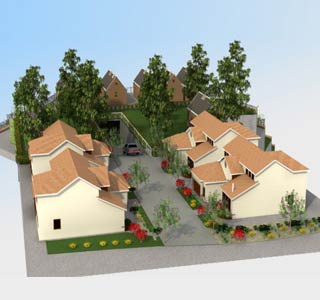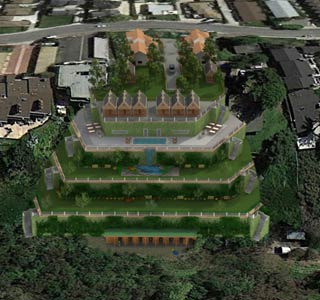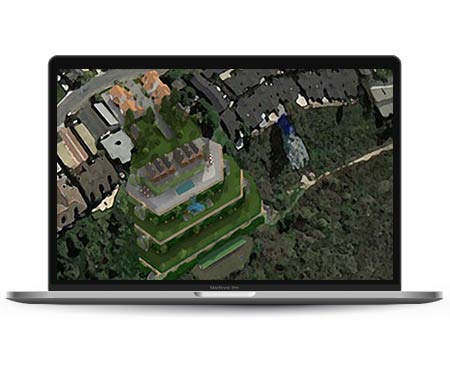

Business Needs
The client needed Hitech to develop a comprehensive Architectural 3D rendered model with detailed information, for a retaining wall of a residential property in Los Angeles, USA.
Challenges
Architectural 3D rendered model with detailed information, for a retaining wall of a residential property.
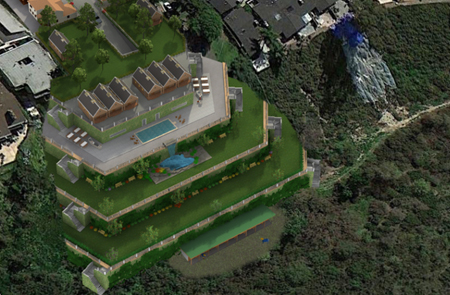
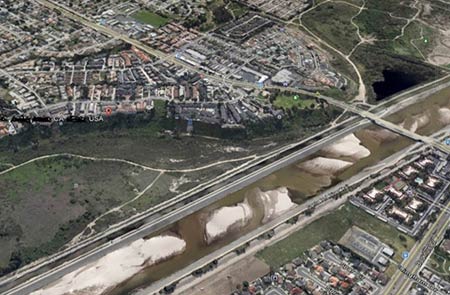
The project team of architects and 3D artists used their expertise in 3D visualization and began 3D rendering and modeling using the hand sketches of the wall provided by the client. The approach included:
With ongoing back and forth communication with the client company, the project team developed a final 3D visualization portfolio, which was finalized by the client.
Hitech provided the client 2K size pictures in JPEG format that could be viewed and printed easily through various devices. The visualization from 2D to 3D helped the client to get an actual feel of what the structure would look like way before construction. Photo Montage provided to the client helped in visualizing what the structure would look like in the neighborhood surrounding instead of viewing it in isolation.
The client was extremely impressed by the extensive efforts put in by the project team for the residential project. The flexibility of making last minute changes without hassle was highly appreciated.
